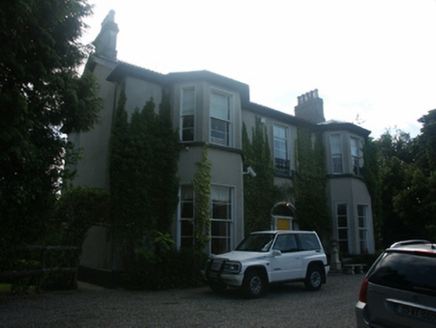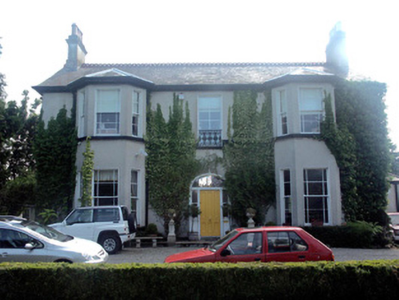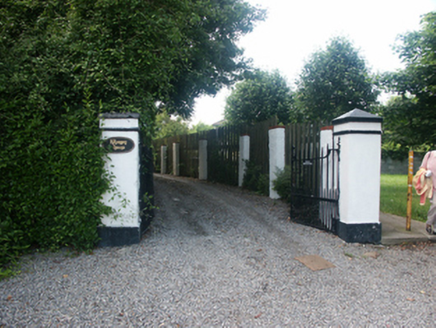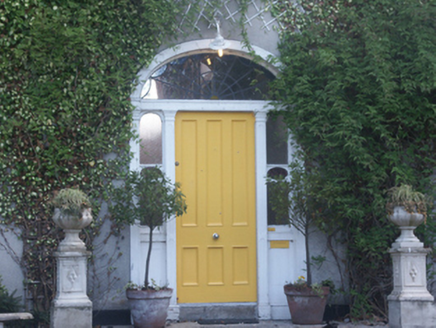Survey Data
Reg No
16301056
Rating
Regional
Categories of Special Interest
Architectural, Artistic
Original Use
House
In Use As
House
Date
1860 - 1865
Coordinates
325737, 217762
Date Recorded
01/07/2003
Date Updated
--/--/--
Description
Detached three-bay two-storey house, built 1862. The house is finished in render. The panelled front door is framed with panelled pilasters; it has plain sidelights and a "spider’s web" pattern leaded fanlight, all set within a semi-circular headed opening, which itself is framed with panelled pilasters. To either side is a canted two-storey bay with a hipped roof. The window openings are all flat-headed and rest on a sill course with one over one timber sash fames with margins. There is a decorative cast-iron balconette to the central first floor window to the front elevation. The pitched roof is finished with slate and cast-iron rainwater goods and serrated clay ridge tiles; chimneystacks have corbelled caps with clay chimney pots. The house is set within a large private garden. The wrought-iron gates with square gate pillars lead to a long driveway.
Appraisal
A fine and well preserved mid Victorian house which is in excellent condition. Although not visible from the road this house adds much to the architectural heritage of Bray. The house replaced an earlier house labelled as "Killarney Cottage" on the first edition Ordnance Survey.







