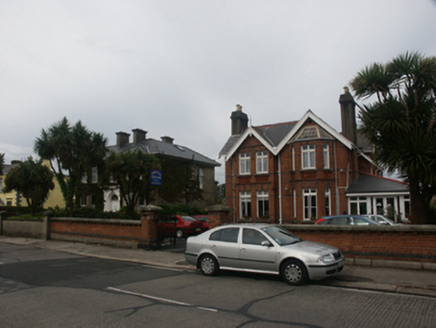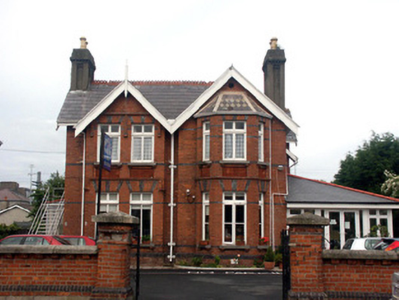Survey Data
Reg No
16301024
Rating
Regional
Categories of Special Interest
Architectural, Artistic
Original Use
House
In Use As
Nursing/convalescence home
Date
1880 - 1900
Coordinates
327155, 218138
Date Recorded
25/06/2003
Date Updated
--/--/--
Description
Detached five-bay two-storey former house, built c.1890, now in use as a nursing home. The house is constructed in red facing brick, with engineering like brick used as dressings. The original entrance door is now covered with a later glazed entrance porch. The front façade has two projecting square bays each with a gable; that to the south has a further chamfered bay added. To the north façade is a recent metal fire escape stair. Window openings are flat-headed and the multiple pane timber windows have side hung openers. The pitched roofs are slated; the original roof is covered in blue-black slate, with decorative green slate to the bay and artificial slate to the later addition. Chimneystacks are panelled and rendered with corbelled caps and clay pots. The house is set back behind a low brick wall with square gate pillars and a wrought-iron gate; the former garden is now in use as a carpark.
Appraisal
Despite the later addition of a glazed porch and a utilitarian fire escape stair, this is a good example of an imposing late Victorian house which adds much to the built heritage of the area.



