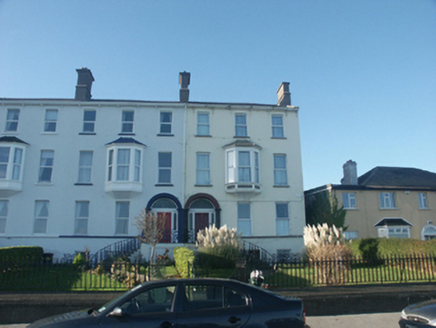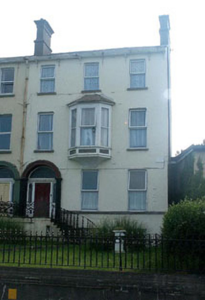Survey Data
Reg No
16301020
Rating
Regional
Categories of Special Interest
Architectural, Artistic
Original Use
House
In Use As
House
Date
1860 - 1880
Coordinates
327211, 218277
Date Recorded
25/06/2003
Date Updated
--/--/--
Description
End-of-terrace three-bay three-storey over basement house, built c.1870. The building is finished in lined and painted render. The raised ground floor is reached by a pair of sweeping stairs with wrought-iron railings; these rise to a shared entrance platform which serves both this and the adjoining house. The door has semi-circular headed sidelights and is set within a semi-circular headed opening; these are framed with panelled pilasters which support the moulded archivolts. Window openings are flat-headed with one over one uPVC frames. To first floor is a canted oriel window with a panelled base. The pitched roof is finished in slate with cast-iron rainwater goods; chimneystacks are rendered and have corbelled caps and clay pots. The houses are set back from the promenade behind wrought-iron railings.
Appraisal
Somewhat austere, but with much site presence, this house is part of a four group terrace which makes a valuable contribution the Bray’s sea front. Despite many replacement windows has retained much of its original character.



