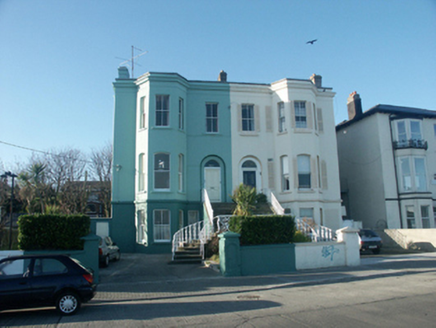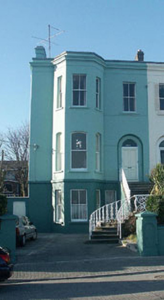Survey Data
Reg No
16301011
Rating
Regional
Categories of Special Interest
Architectural, Artistic
Previous Name
Altona
Original Use
House
In Use As
House
Date
1870 - 1890
Coordinates
327323, 218088
Date Recorded
25/06/2003
Date Updated
--/--/--
Description
Semi-detached two-bay two-storey over basement house, built c.1880. The building is finished in render with a Tyrolean finish and is double-piled. Paired and curved dogleg stairs rise to the broad shared stair which rises to the raised ground floor; it has decorative wrought-iron guard rails. The panelled door has a plain fanlight and sits within a semi-circular arched opening which in turn is set within a semi-circular arched recess with twisted rope decoration. Window openings have segmental arch heads to the ground floor with flat-headed openings elsewhere and have one over one timber sash windows. To the south side is a two-storey over basement canted bay. The roof is obscured by a high parapet with a heavy moulded cornice. Chimneystacks are rendered and have corbelled caps; cast-iron rainwater goods. The house sits at the south end of the promenade behind a rendered wall with square gate pillars with pyramidal caps and looks out to sea.
Appraisal
A well preserved example of an early semi-detached dwelling which recalls the Victorian love of the seaside and forms an important part of the promenade’s set of mainly Victorian houses.



