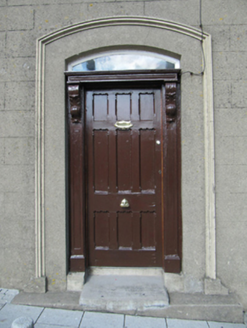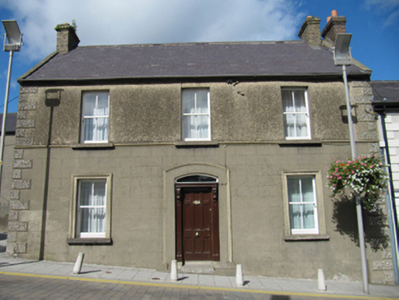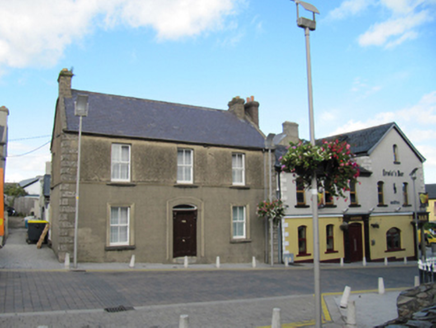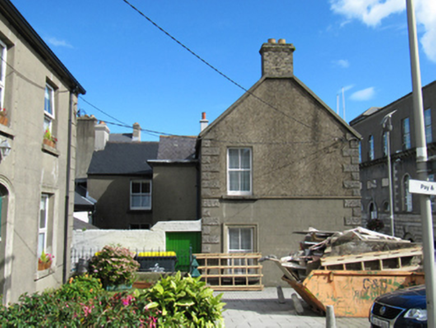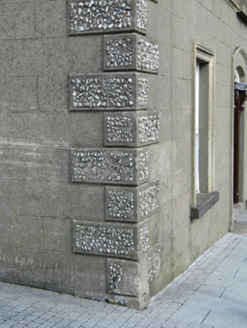Survey Data
Reg No
16003371
Rating
Regional
Categories of Special Interest
Architectural
Original Use
House
In Use As
House
Date
1915 - 1920
Coordinates
331836, 193839
Date Recorded
09/09/2010
Date Updated
--/--/--
Description
Attached three-bay two-storey house, built 1919, having two-storey return and later extension to rear (west) elevation. Pitched slate roofs with brick chimneystacks with cornices. Flat roof to extension. Roughcast rendered walls to first floor, lined-and-ruled rendered walls to ground floor, render string course to sill level, render quoins with inset stone chips. Square-headed window openings with granite sills, having moulded render surrounds to ground floor, with one-over-one pane timber sliding sash windows. Segmental-headed door opening, with timber paneled door with plain overlight, with carved timber doorcase with consoles and cornice. Moulded render surround to door opening.
Appraisal
A pleasing symmetrical elevation, the broad façade is counterpointed by the vertical emphasis of the windows. The formal properties of the structure are enhanced by the applied render decoration, which also adds textural interest. Its position in the street, set forward from the buildings to the south, makes it a prominent feature.
