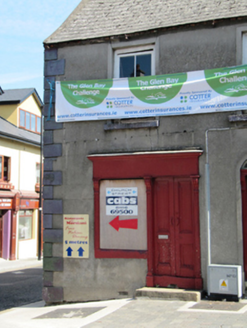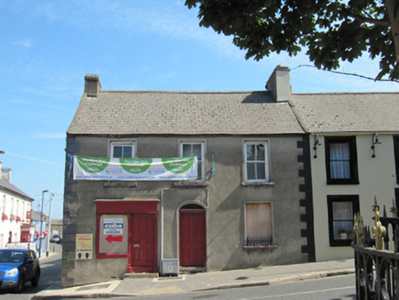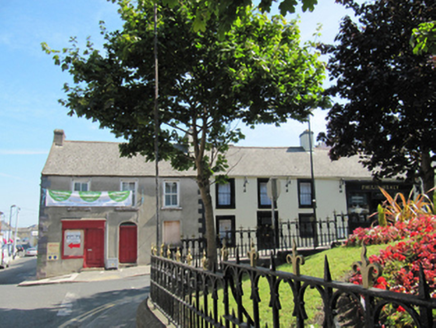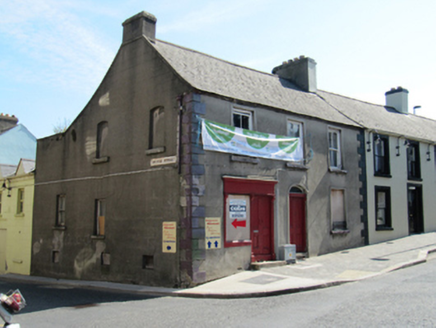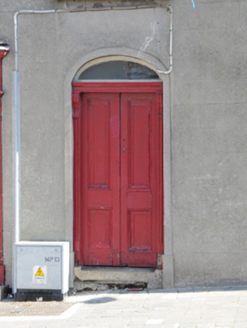Survey Data
Reg No
16003293
Rating
Regional
Categories of Special Interest
Architectural, Social
Original Use
House
Date
1780 - 1820
Coordinates
331508, 193988
Date Recorded
02/09/2010
Date Updated
--/--/--
Description
Corner-sited end-of-terrace three-bay two-storey over basement house, built c.1800, refurbished, c.1910, with shopfront inserted to ground floor, and having single-bay return to Bridge Street. Pitched tiled roof with rendered chimneystacks. Unpainted lined-and-ruled rendered walls with render quoins. Square-headed window openings with granite sills, having plain render surrounds to front elevation, having two-over-two pane timber sliding sash windows. Square window openings to basement to south elevation. Segmental-headed blank windows to upper floor of south gable, having granite sills. Elliptical-headed door opening with plain render surround having two leaf timber panelled door with carved timber doorcase, plain overlight and granite step. Shopfront consists of timber framed display window, with granite sill, and two leaf timber panelled door with granite step, both flanked by timber pilasters with consoles, supporting timber nameboard and cornice.
Appraisal
This house together with the adjoining properties to the south, 16003291, with their continuous roofline, modest size and simple form on a sloping street, create a pleasing edge to Fitzwilliam Square. The diminutive shopfront consisting of a small display window and adjoining door is a type that is becoming increasingly rare in Irish towns. It is also a visual reminder of the often dual function of town centre buildings as private residences and commercial premises.
