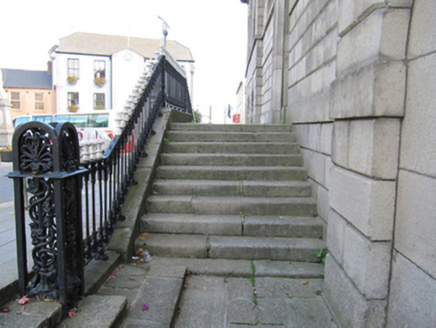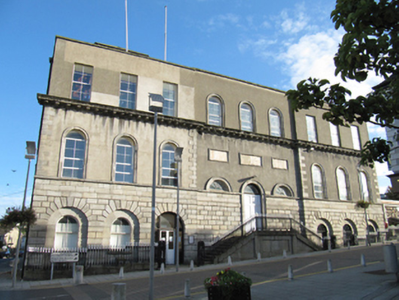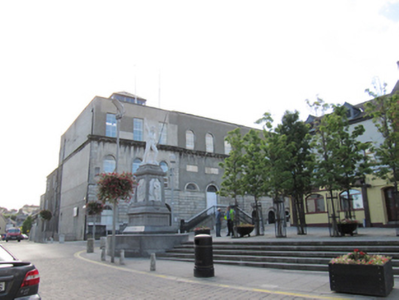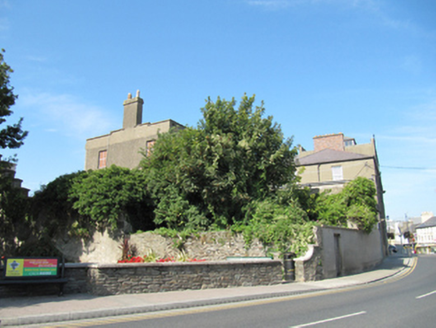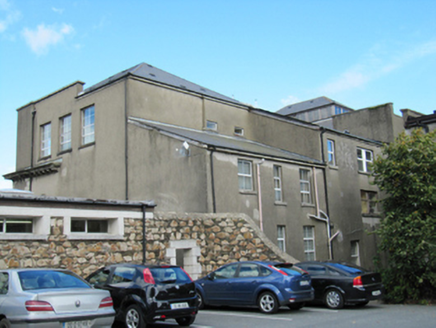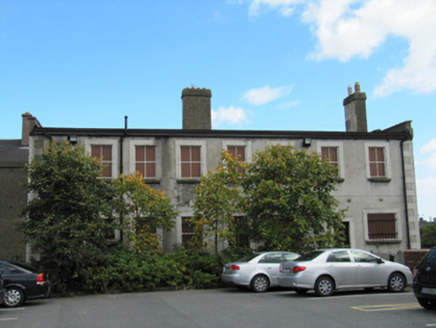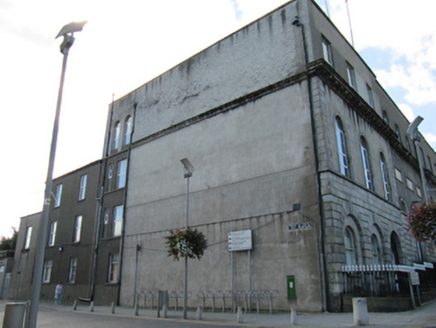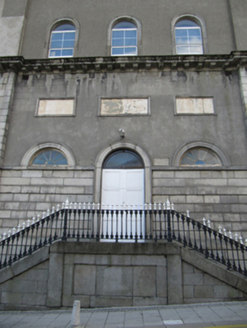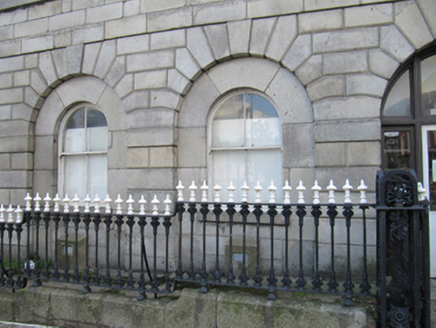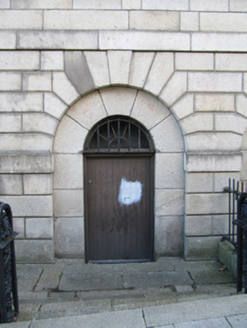Survey Data
Reg No
16003246
Rating
Regional
Categories of Special Interest
Architectural, Artistic, Social
Original Use
Court house
In Use As
Court house
Date
1820 - 1825
Coordinates
331876, 193838
Date Recorded
09/09/2010
Date Updated
--/--/--
Description
Detached nine-bay two-storey over part-raised basement court house, built 1824, having recessed central bays, with raised front entrance approached by perron staircase; extended and partly renovated internally 1876; having lantern to north, and having two- and three-storey lean-to extensions to rear (east), further extended with seven-bay two-storey block to rear (east) c.1943. Interior partly renovated c.1985. Currently undergoing renovation. Parapet to front elevation, having granite coping, hipped tiled roofs, with rendered and red brick chimneystacks, some cast-iron rainwater goods. Lantern to roof having hipped slate roof and clerestory windows. Lined-and-ruled rendered walls to upper floors of front elevation, with cut granite quoins, cut granite cornice with block modillions, and rectangular panels with cut granite surrounds to central bays. Rusticated ashlar granite walls to raised basement of front and south elevation. Rendered walls to side and rear elevations. Round-headed window openings with cut granite surrounds to top floor of central bay and to ground floor, having continuous sill course to ground floor. Lunette windows with cut and carved granite surrounds to central bay of ground floor, having spoked fanlights. Square-headed window openings to first floor of front elevation, and to sides and rear elevations, some with cut granite sills, with mixed replacement uPVC and timber windows. Round-headed window and door openings set in blind arcade to ground floor, having cut granite voussoirs, having two-over-two pane timber sliding sash windows with cut granite sills to north bays, replacement timber windows with wrought-iron railings to south bays. Timber door with spoked overlight and wrought-iron grille to south, enlarged opening with replacement glazed uPVC door to north. Round-headed door opening to centre, having cut and carved granite surround, timber panelled vertically divided door with plain overlight, approached by flight of steps on each side, with cut granite steps and retaining wall with wrought- and cast-iron balustrade. Wrought- and cast-iron railings on cut granite plinth; granite flagstones to basement area.
Appraisal
The monumental size and architectural quality of this court house makes it one of the most impressive public buildings in the town. Located at a junction of three streets, it occupies a dominant position in the streetscape. Described in Lewis' Topographical Dictionary as "a plain but commodious edifice, with sufficient accommodation for all requisite purposes." It underwent alterations in 1866 under the county surveyor Henry Brett (d.1882), and repairs and the addition of a new record court in 1876 by his son John Henry Brett (1835-1920).
