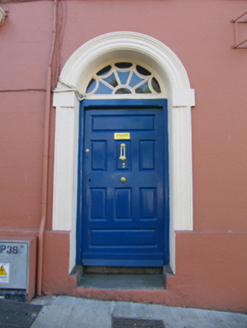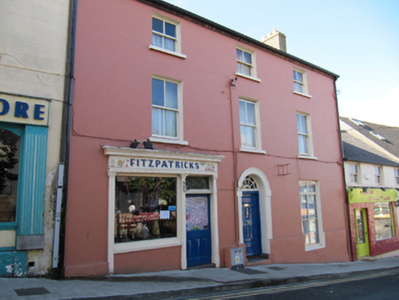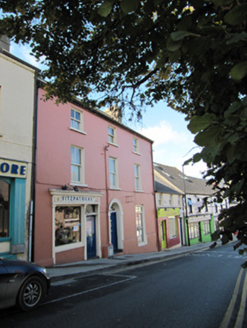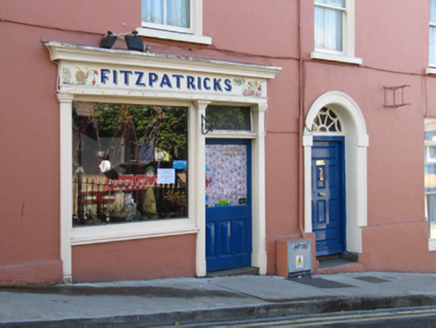Survey Data
Reg No
16003226
Rating
Regional
Categories of Special Interest
Architectural
Original Use
House
Historical Use
Shop/retail outlet
In Use As
House
Date
1790 - 1830
Coordinates
331677, 193902
Date Recorded
09/09/2010
Date Updated
--/--/--
Description
Attached three-bay three-storey house, built c.1810, having two-storey returns to rear, renovated and having shopfront inserted c.1880. Pitched slate roof with rendered end chimneystacks with clay chimney pots, cast-iron rainwater goods, and moulded red brick eaves course. Painted smooth rendered walls with render plinth. Square-headed window openings, with two-over-two pane timber sliding sash windows and painted sills to upper floors and replacement window to ground floor. Round-headed door opening with timber panelled door, having moulded door surround, cobweb fanlight and granite threshold. Timber shopfront consisting of display window over rendered riser, glazed timber door with overlight, flanked by pilasters supporting hand painted nameplate and cornice.
Appraisal
The scale of this building make it a notable feature in the streetscape, with subtle features indicating its Georgian origins and the high render plinth making the adjustment for the slope in the street. The diminishing windows, symmetry of elevation, and round-headed doorcase and fanlight are typical of the era, with the later insertion of a simple shopfront a common feature of market towns in Ireland. The retention of timber sash windows add interest to the façade.







