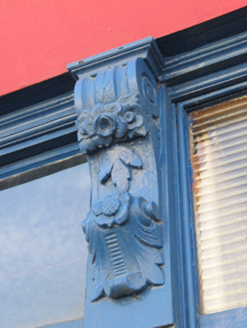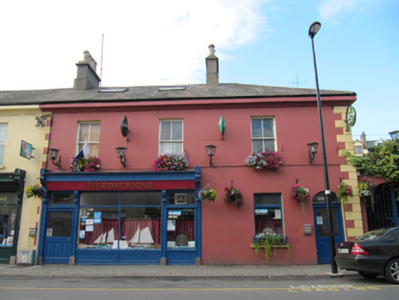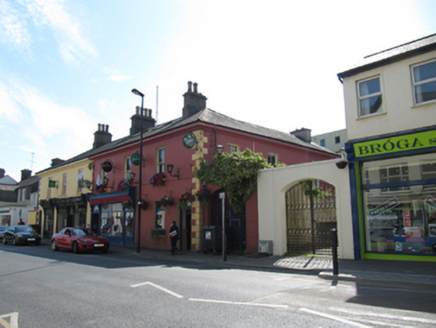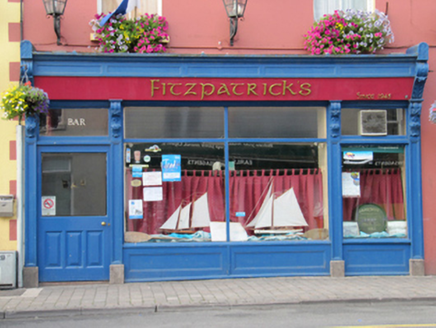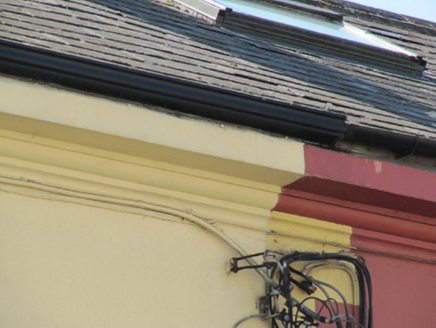Survey Data
Reg No
16003194
Rating
Regional
Categories of Special Interest
Architectural, Artistic, Social
Original Use
House
In Use As
Public house
Date
1865 - 1870
Coordinates
331410, 193962
Date Recorded
02/09/2010
Date Updated
--/--/--
Description
Semi-detached three-bay two-storey house, built 1867, having multiple-bay two-storey return to west end of rear (south) elevation. Now in use as public house. Hipped slate roofs with rendered chimneystacks with clay chimney pots and moulded eaves course. Recent rooflights. Painted smooth rendered walls with render quoins. Square-headed window openings with two-over-two pane timber sliding sash windows to first floor, replacement window to ground floor. Segmental-headed door opening with replacement glazed timber door with plain fanlight. Carved timber shopfront comprising plate glass windows over timber risers and glazed timber panelled door, all with overlights, flanked by timber pilasters with carved consoles and granite plinths, supporting entablature, with name in raised lettering, and cornice and terminating consoles.
Appraisal
Forming a pair with 16003195, this property is an important feature in the streetscape. The continuous cornice and roofline and similar detailed shopfronts give it a pleasingly coherent form, notwithstanding the different uses and treatments. The shopfront has the carved scrolled foliate consoles which are typical features of Wicklow town. The retention of the timber sash windows is also to be noted.
