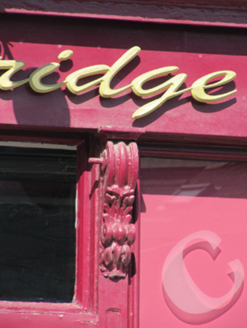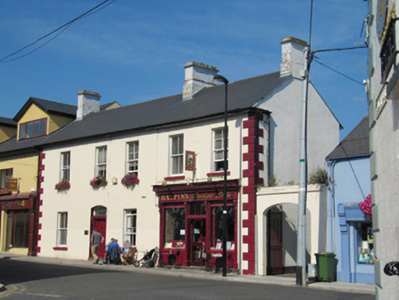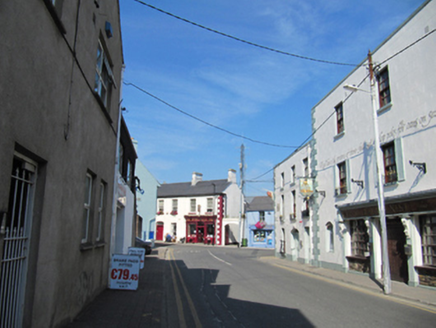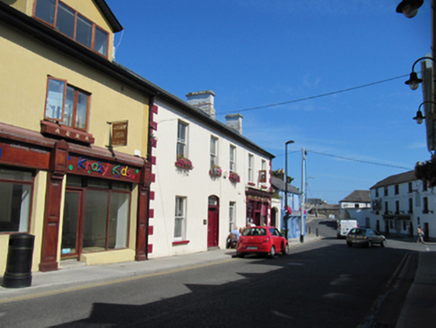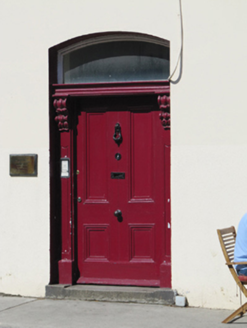Survey Data
Reg No
16003144
Rating
Regional
Categories of Special Interest
Architectural, Artistic
Original Use
House
In Use As
Restaurant
Date
1865 - 1870
Coordinates
331524, 194014
Date Recorded
02/09/2010
Date Updated
--/--/--
Description
Attached five-bay two-storey house, built 1869, renovated c.1900, with shopfront inserted to ground floor, having offices over, extended to rear. Now in use as café and offices. Pitched tiled roof with rendered chimneystacks. Painted smooth rendered walls with render quoins. Square-headed window openings with painted sills and two-over-two pane timber sliding sash windows. Segmental-headed door opening with timber panelled door with painted carved timber door surround, having scrolled consoles supporting cornice, and granite step. Carved timber shopfront comprises central glazed timber door with tripartite overlight, flanked by recent plate glass windows, each flanked by carved timber consoles, supporting nameplate and cornice over the whole. Cut granite plinth to shopfront. Elliptical-headed carriage arch to yard entrance to east, set in rendered boundary wall, with recent gates.
Appraisal
This building closes the vista from South Quay, and its broad street frontage makes a positive contribution to the streetscape of Wicklow town. The carved shopfront is one of several in the town with decorative scrolled consoles, and the repetition of the motif on the hall door surround creates a coherent effect. The joinery shows evidence of skilled workmanship. The retention of timber sash windows and the raised quoins both add textural interest to the façade. The use of a granite plinth to create a base for the shopfront indicates both the availability of the local material and the stonemasonry skills available.
