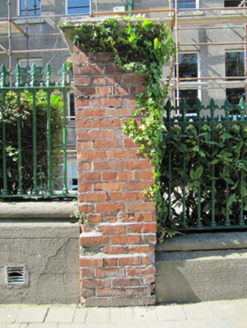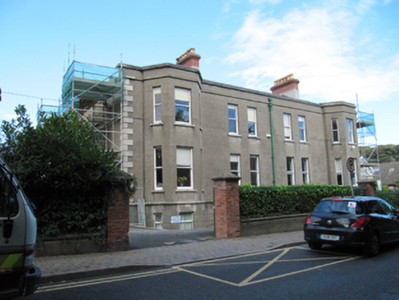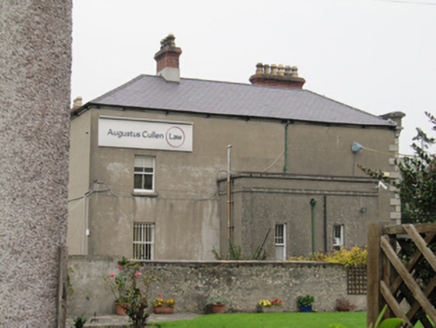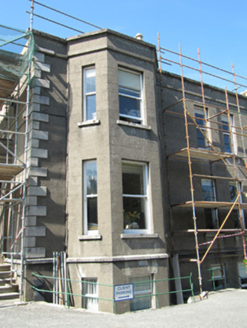Survey Data
Reg No
16003108
Rating
Regional
Categories of Special Interest
Architectural
Original Use
House
In Use As
Office
Date
1880 - 1890
Coordinates
331196, 194043
Date Recorded
02/09/2010
Date Updated
--/--/--
Description
Semi-detached L-plan two-bay two-storey over part-raised basement Victorian house, built 1885, with full-height canted projecting bay to front (south) elevation, and flat-roofed single-storey over basement entrance porch, two-bays in depth, to west elevation, approached by flight of steps. Now in use as offices. Hipped slate roof with red brick chimneystacks with decorative cornices and with clay chimney pots, render eaves course and cast-iron rainwater goods. Lined-and-ruled rendered walls with render platband, with cut granite quoins and plinth course. Paired square-headed window openings, having one-over-one pane timber sliding sash windows. Square-headed door opening with timber panelled door and leaded overlight, with render door surround. Cut granite steps with nosings, with wrought-iron railings. Wrought-iron railings to basement area. Set back from street, with red brick piers and wrought- and cast-iron double-leaf gates to site entrance, with wrought- and cast-iron railings on rendered plinth wall.
Appraisal
Houses such as this were built for the burgeoning middle classes in the late nineteenth century. It creates a notable pair with its neighbour, and forms an interesting counterpart to the red brick pair, very similar in form, on the road. Its form is enhanced and emphasised by the granite quoins. The use of red brick and cast-iron, increasingly commonly used in the Victorian era due to technological advancements, creates a pleasing boundary, making a positive contribution to the streetscape.







