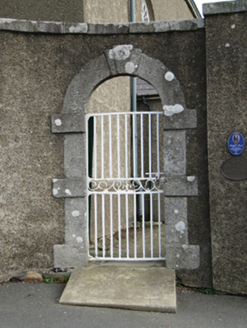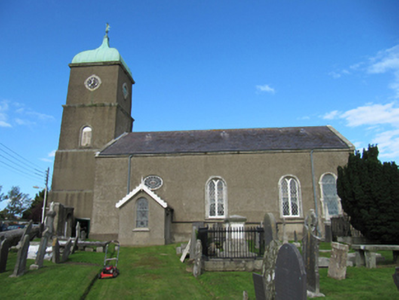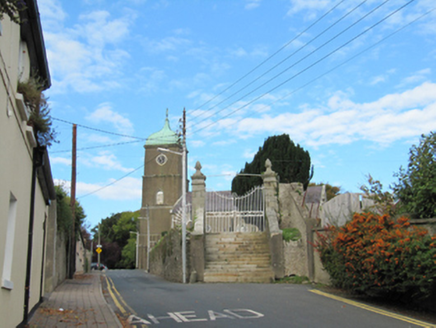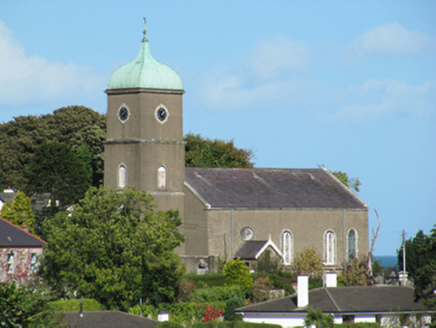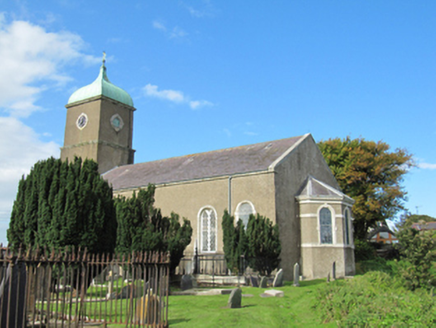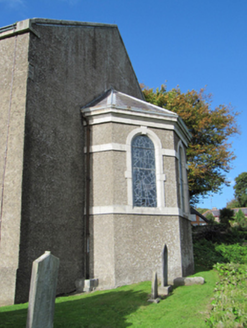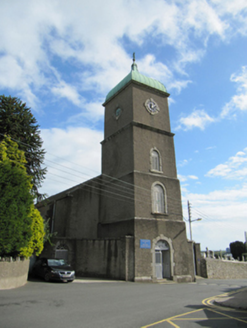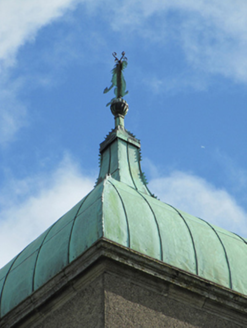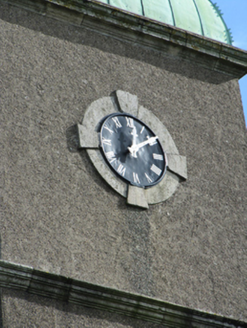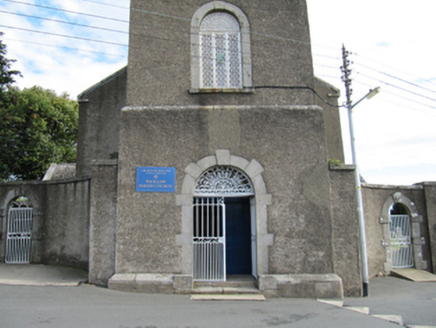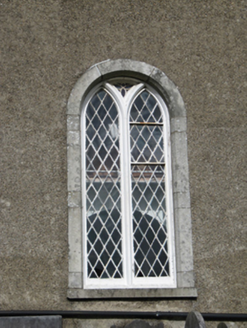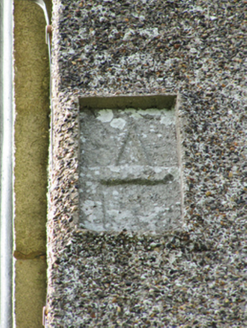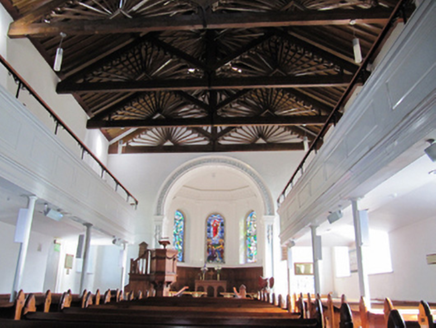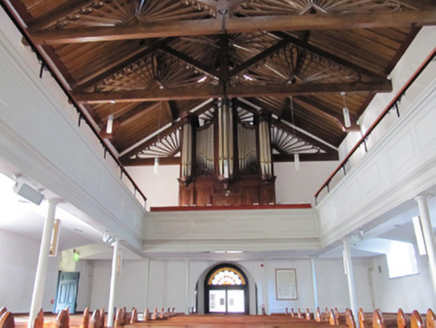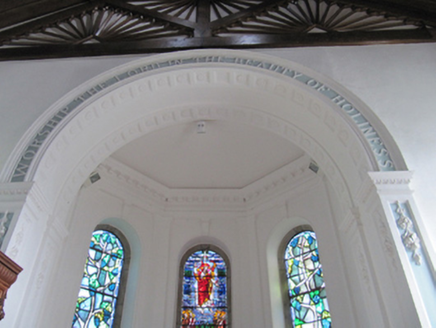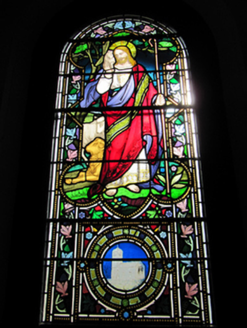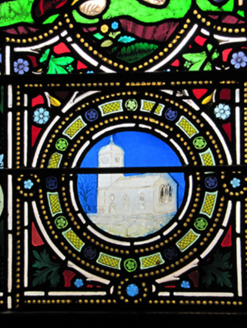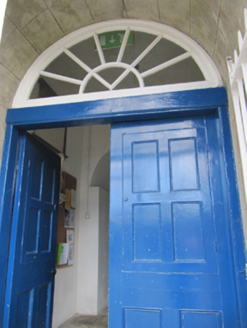Survey Data
Reg No
16001006
Rating
Regional
Categories of Special Interest
Archaeological, Architectural, Artistic, Historical, Social
Original Use
Church/chapel
In Use As
Church/chapel
Date
1650 - 1900
Coordinates
331299, 194250
Date Recorded
03/11/2010
Date Updated
--/--/--
Description
Freestanding multi-period Church of Ireland church, built c.1650, extended 1777, comprising four-bay nave, square-plan four-stage entrance tower having ogee cupola to west end; canted apse added to east end 1912, porch added to south elevation c.1880, and vestry to north elevation. Church renovated c.1965, tower renovated c.1985. South porch contains stone doorcase of older church, c.1200, as window surround. Pitched slate roof with cut granite copings and eaves course and cast-iron rainwater goods. Hipped slate roof to apse with carved granite cornice. Pitched slate roof with decorative timber bargeboards to porch. Pitched slate roof with granite copings to vestry. Copper cupola with decorative finial and carved granite cornice to tower. Roughcast rendered walls, having metal clock faces with carved granite surrounds, and cut and carved granite string courses and cut granite plinth to tower. Stone with mason’s mark to east end. Round-arched windows to nave, having cut granite surrounds and sills, some with Y-tracery forming twin lights, and mullioned windows. Round-arched window openings to tower, having timber louvres, that to east having decorative cast-iron grilles, and cut granite surrounds and sills. Round-arched window openings to apse, having stained glass windows, and having cut granite Gibbsian surrounds and sill course and impost course. Round-headed window opening to porch, having stained glass window and granite sill. Oval window over porch, having petal lights. Square-headed window openings with four-over-four pane timber sliding sash windows to vestry. Round-headed door opening to east façade of tower, having Gibbsian surround and decorative wrought- and cast-iron grille. Square-headed door opening to porch, having timber battened door. Single cell interior with chancel to east and painted timber galleries carried on cast-iron columns to other three sides. Kingpost trusses over with fan pattern. Decorative stucco to chancel arch. Containing timber pews, hardwood altar, pulpit and lectern. Organ to west gallery.
Appraisal
An interesting multi-period parish church with a fine interior. The open roof trusses with their curious fan pattern are unusual. It has many notable features, not least the stained glass window to the porch showing the nineteenth-century church, before the addition of the apse and porch. Some of the stained glass windows installed during the 1912 works are attributed to Sarah Purser. It is a landmark in the town with its distinctive cupola visible from many vantage points. The interior shows much skilled carpentry and craftsmanship, in its roof timbers, galleries, organ and plasterwork. It makes an important group with, and contextualised by, the graveyard.
