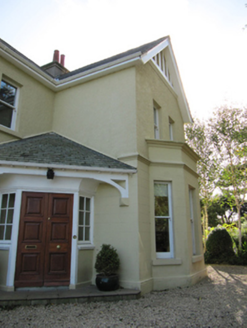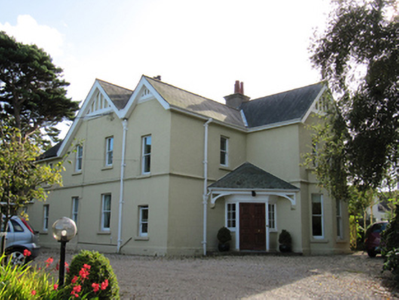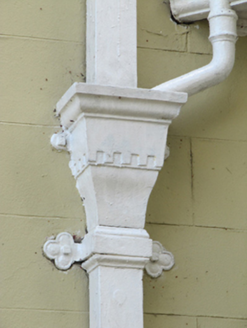Survey Data
Reg No
16000046
Rating
Regional
Categories of Special Interest
Architectural
Original Use
House
In Use As
House
Date
1905 - 1910
Coordinates
331104, 194408
Date Recorded
04/10/2010
Date Updated
--/--/--
Description
Detached three-bay two-storey Edwardian house, built 1908, on an L-plan with extensions to south and rear. Now also in use as doctor’s surgery. Flat-roofed canted bay window to north and canted entrance bay with single-pitched roof to re-entrant corner. M-profile roof to east elevation. Pitched slate roofs, timber bargeboards and eaves and render faux half-timbering, cast-iron rainwater goods, rendered chimneystacks with terracotta chimney pots and finials. Porch roof supported on timber arch beam on corbels, dentillated eaves. Painted roughcast rendered walls to first floor, painted lined-and-ruled rendered walls to ground floor, with painted moulded string courses and plinth. Square-headed openings, with one-over-one timber sliding sash windows and painted sills. Replacement doors with timber framed multi-pane sidelights with painted moulded sills. Stone flags to entrance.
Appraisal
One of several well designed and constructed Edwardian houses on Brickfield Lane indicating the prosperity of Wicklow town in the early twentieth century. The use of applied decorative render adds interest to the façade. The retention of original fabric including chimney pots, rainwater goods, and timber windows creates an appropriate patina of age.





