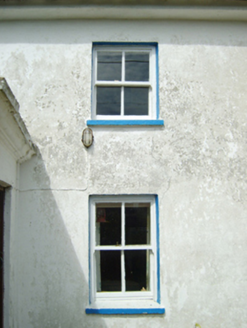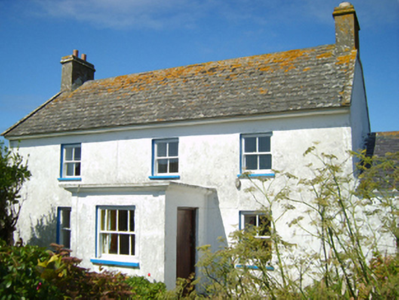Survey Data
Reg No
15705412
Rating
Regional
Categories of Special Interest
Architectural
Original Use
Farm house
Date
1700 - 1840
Coordinates
273582, 98575
Date Recorded
04/09/2007
Date Updated
--/--/--
Description
Detached three-bay single-storey farmhouse with half-dormer attic, extant 1840, on a T-shaped plan centred on single-bay single-storey flat-roofed projecting porch. Pitched fibre-cement slate roof with lichen-covered clay ridge tiles, lichen-spotted concrete or rendered coping to gables with rendered chimney stacks to apexes having chamfered stringcourses below capping supporting terracotta pots, and no rainwater goods on rendered eaves. Limewashed rendered battered walls. Square-headed central window opening (ground floor) with concrete sill, and concealed dressings framing two-over-two timber sash window having margins. Square-headed door opening into farmhouse with concealed dressings framing timber panelled door. Square-headed window openings with shallow sills, and concealed dressings framing two-over-two timber sash windows. Set back from line of road in landscaped grounds with limewashed piers to perimeter having rendered rounded gabled capping supporting barley twist-detailed flat iron "farm gate".
Appraisal
A farmhouse representing an integral component of the domestic built heritage of south County Wexford with the architectural value of the composition suggested by such attributes as the compact plan form centred on an expressed, albeit later porch; the feint battered silhouette; the disproportionate bias of solid to void in the massing compounded by the diminishing in scale of the centralised openings on each floor producing a graduated visual impression; and the high pitched roofline.



