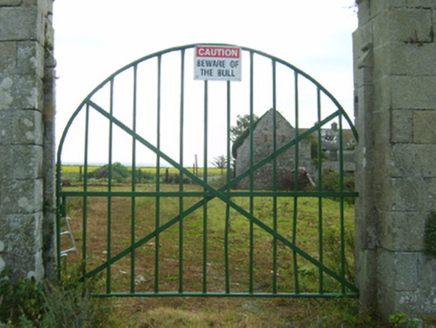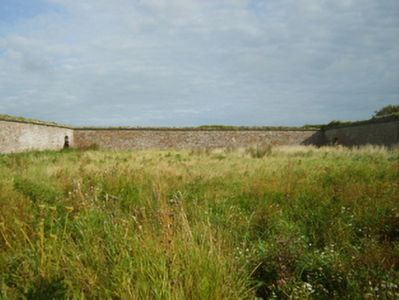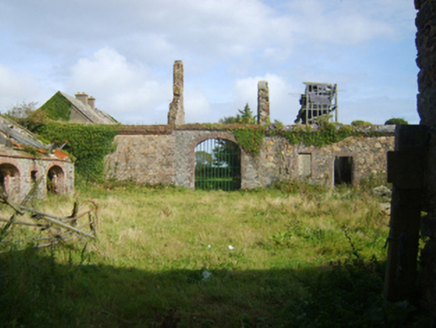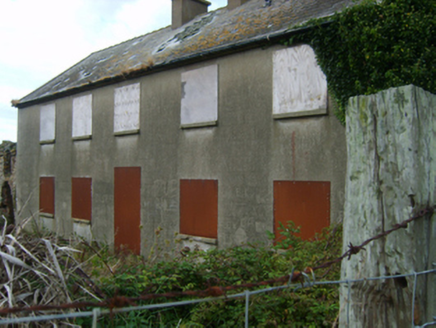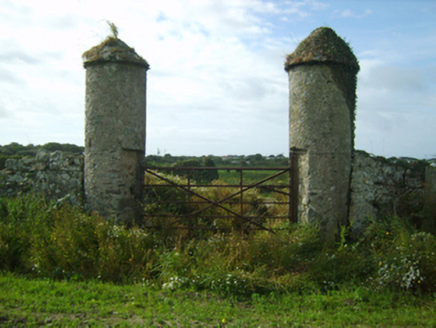Survey Data
Reg No
15705311
Rating
Regional
Categories of Special Interest
Architectural
Original Use
Farmyard complex
Date
1800 - 1840
Coordinates
312631, 107150
Date Recorded
20/09/2007
Date Updated
--/--/--
Description
Farmyard complex, extant 1840, including: Walled garden on a rectangular plan with part creeper- or ivy-covered boundary wall to perimeter having overgrown rounded coping; red brick Running bond surface finish to courtyard elevations. Now disused. Set in unkempt grounds originally shared with Saint Margaret's House with granite ashlar piers to perimeter having stringcourses below capping supporting replacement flat iron "farm gate".
Appraisal
A farmyard complex surviving as an interesting relic of the Saint Margaret's House estate following the demolition of the 'fine marine residence…recently fitted up [by Edward Westby Nunn (1819-81)] as a constant residence' (Lacy 1852, 284; Lacy 1863, 443).
