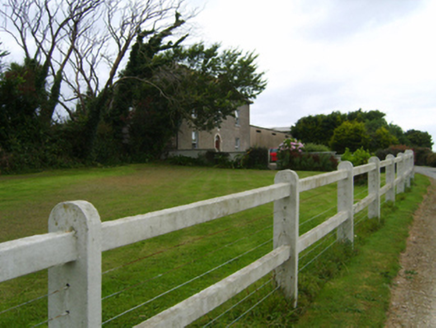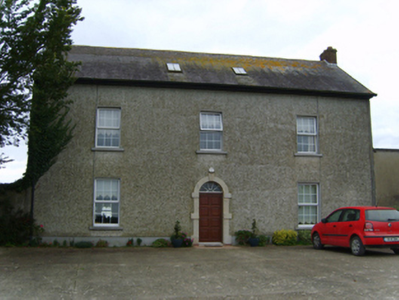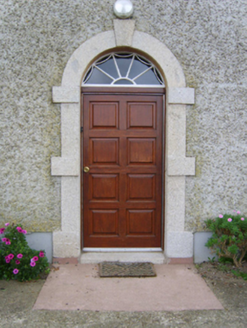Survey Data
Reg No
15705006
Rating
Regional
Categories of Special Interest
Architectural, Artistic, Historical, Social
Original Use
Farm house
In Use As
Farm house
Date
1700 - 1840
Coordinates
277105, 104798
Date Recorded
05/09/2007
Date Updated
--/--/--
Description
Detached three-bay two-storey farmhouse with dormer attic, extant 1840, on a T-shaped plan with single-bay (single-bay deep) full-height central return (west). Occupied, 1911. Refenestrated, ----. Pitched slate roof on a T-shaped plan centred on pitched slate roof (west) with clay ridge tiles, rendered coping to gables with red brick Running bond chimney stacks to apexes having chevron- or saw tooth-detailed stepped capping supporting terracotta pots, paired rooflights to front (east) elevation, and replacement uPVC rainwater goods on box eaves. Part creeper- or ivy-covered gritdashed roughcast walls bellcast over rendered plinth with rendered "bas-relief" strips to corners. Segmental-headed central door opening with cut-granite threshold, and cut-granite block-and-start surround centred on keystone framing replacement timber panelled door having fanlight. Square-headed window openings with cut-granite sills, and concealed dressings framing replacement uPVC casement windows replacing six-over-six timber sash windows. Set in landscaped grounds.
Appraisal
A farmhouse representing an integral component of the domestic built heritage of south County Wexford with the architectural value of the composition, one rooted firmly in the contemporary Georgian fashion, suggested by such attributes as the compact plan form centred on a restrained doorcase not only demonstrating good quality workmanship in a silver-grey granite, but also showing a pretty fanlight; and the somewhat disproportionate bias of solid to void in the massing compounded by the diminishing in scale of the openings on each floor producing a graduated visual impression. Having been well maintained, the elementary form and massing survive intact together with substantial quantities of the original fabric, both to the exterior and to the interior: the introduction of replacement fittings to most of the openings, however, has not had a beneficial impact on the character or integrity of the composition. Furthermore, adjacent outbuildings continue to contribute positively to the group and setting values of a neat self-contained ensemble having historic connections with the Murphy family including Richard Murphy (----), 'Farmer' (NA 1911).





