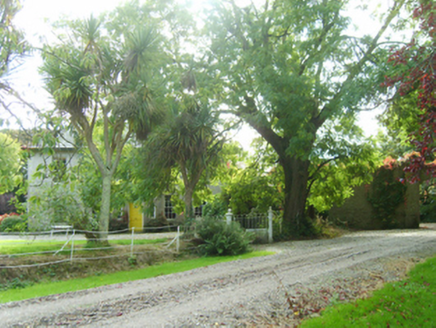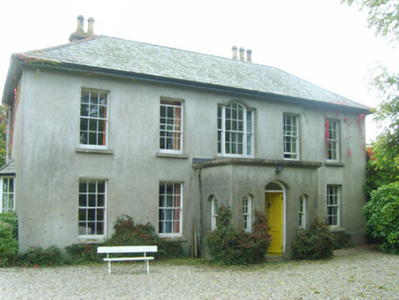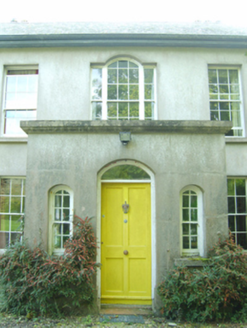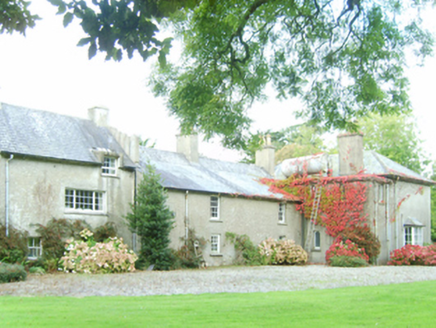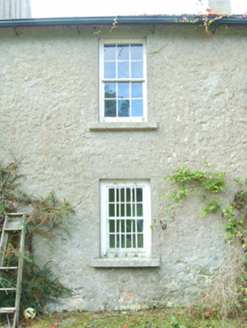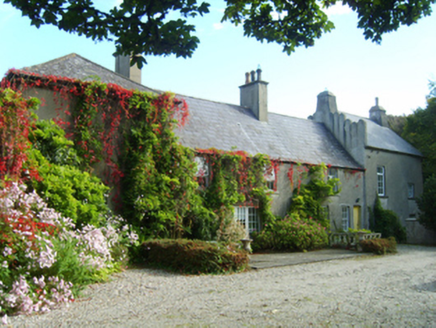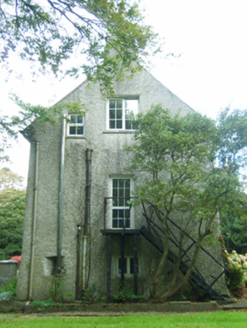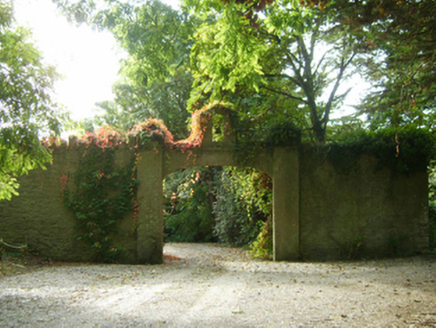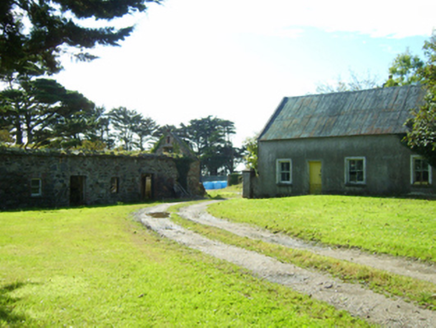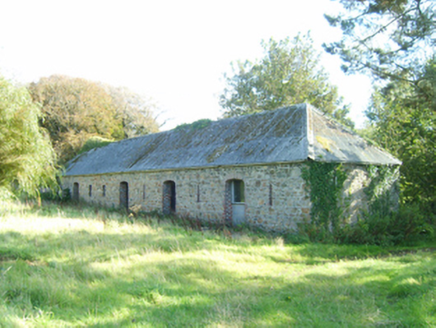Survey Data
Reg No
15704871
Rating
Regional
Categories of Special Interest
Archaeological, Architectural, Artistic, Historical, Social
Original Use
Farm house
In Use As
Farm house
Date
1795 - 1805
Coordinates
309134, 107724
Date Recorded
25/09/2007
Date Updated
--/--/--
Description
Detached five-bay two-storey farmhouse, rebuilt 1800, on a cruciform plan centred on single-bay single-storey flat-roofed projecting porch to ground floor; single-bay (three-bay deep) two-storey lower central return (east). Occupied, 1911. Sold, 1944. Hipped slate roof on a T-shaped plan centred on pitched slate roof (east), clay ridge tiles, rendered "wallhead" chimney stacks to rear (east) elevation having corbelled stepped capping supporting terracotta or yellow terracotta octagonal pots, and cast-iron rainwater goods on timber eaves boards on slate flagged eaves retaining cast-iron octagonal or ogee hoppers and downpipes with replacement uPVC rainwater goods (east) on red brick header bond eaves. Part creeper- or ivy-covered rendered walls bellcast over rendered plinth; fine roughcast surface finish (east). Segmental-headed central door opening with cut-granite threshold, and concealed dressings framing timber panelled door having overlight. Segmental-headed flanking window openings with cut-granite sills, and concealed dressings framing six-over-four timber sash windows. Central door opening into farmhouse. "Venetian Window" (first floor) with cut-granite sill, timber mullions, and concealed dressings framing nine-over-six timber sash window having two-over-two sidelights. Square-headed window openings with cut-granite (ground floor) or concrete (first floor) sills, and concealed dressings framing six-over-six timber sash windows. Square-headed window openings (east) with cut-granite sills, and concealed dressings framing six-over-six timber sash windows without horns having part exposed sash boxes. Interior including (ground floor): central hall retaining carved timber surrounds to door openings framing timber panelled doors; and carved timber surrounds to door openings to remainder framing timber panelled doors with timber panelled shutters to window openings. Set in landscaped grounds with cast-iron chamfered piers to forecourt having ball finial-topped capping supporting looped wrought iron double gates.
Appraisal
A farmhouse reconstructed by John Codd (----) representing an important component of the domestic built heritage of south County Wexford with the architectural value of the composition, one recalling the near-contemporary Berkeley Forest House (1780-5), Berkeley (see 15702933), confirmed by such attributes as the symmetrical frontage centred on a restrained doorcase demonstrating good quality workmanship, albeit one largely concealed behind an expressed porch; and the uniform or near-uniform proportions of the openings on each floor: meanwhile, a "roofed down" tower house forfeited (1654) by Reverend Nicholas French (1604-78), Bishop of Ferns (fl. 1645-78), highlights the archaeological potential of the farmhouse [SMR WX048-042----]. Having been well maintained, the elementary form and massing survive intact together with substantial quantities of the original fabric, both to the exterior and to the interior, including some crown or cylinder glazing panels in hornless sash frames: meanwhile, contemporary joinery; chimneypieces; and plasterwork refinements, all highlight the artistic potential of the composition. Furthermore, adjacent "tin roofed" outbuildings (extant 1940); a lengthy stable outbuilding (extant 1903); and a walled garden (extant 1840), all continue to contribute positively to the group and setting values of a self-contained estate having historic connections with the Codd family including Francis Codd (d. 1857; Lewis 1837 I, xviii) and Mary Margaret Codd (née Mayler) (d. 1887), 'late of Ballytory County Wexford' (Calendars of Wills and Administrations 1887, 113); and the Mayler family including James Ennis Mayler (d. 1911) 'of Harristown' (NA 1911; cf. 15704601).
