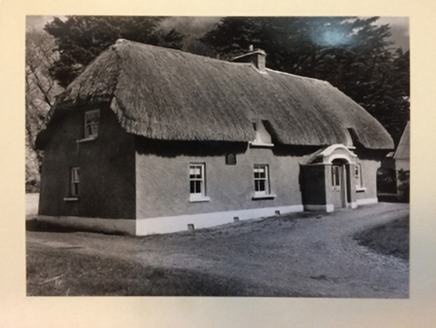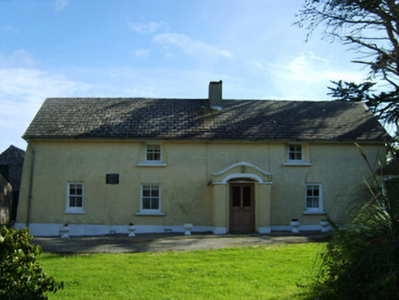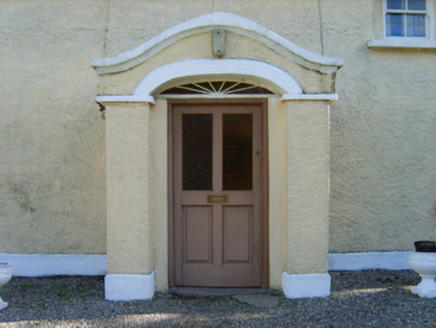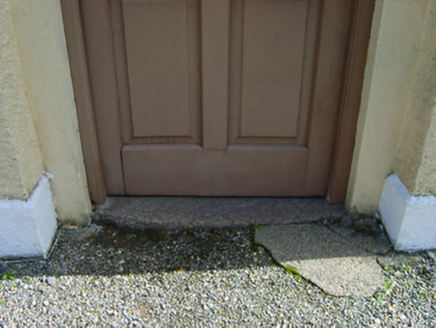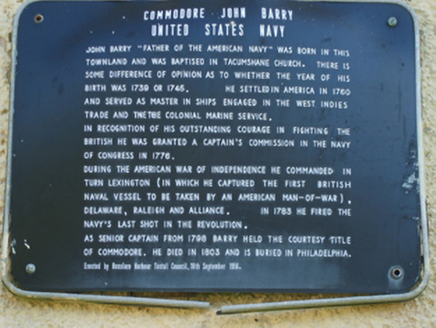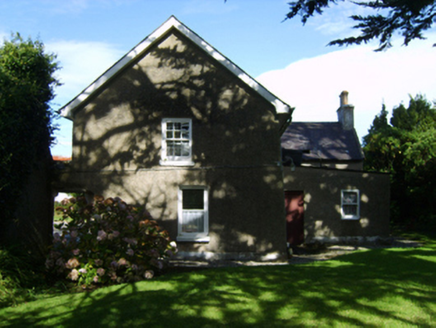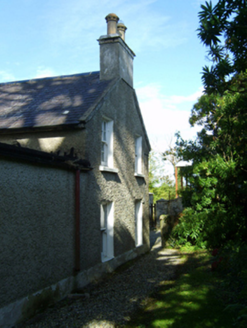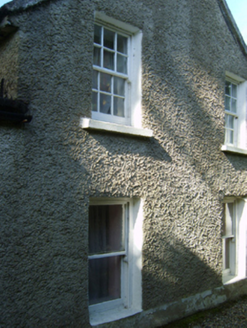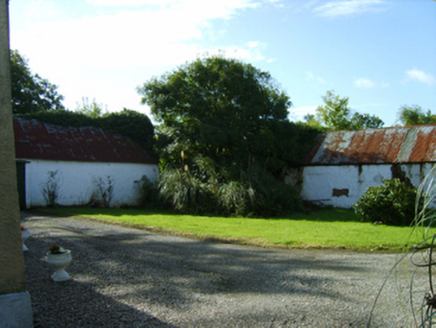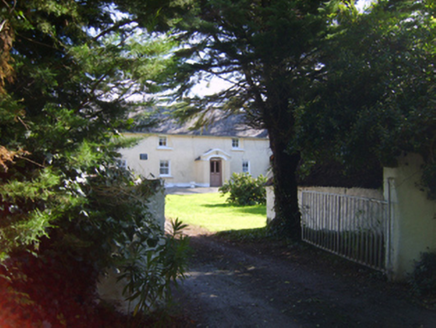Survey Data
Reg No
15704867
Rating
Regional
Categories of Special Interest
Architectural, Artistic, Historical, Social
Original Use
Farm house
In Use As
Farm house
Date
1700 - 1745
Coordinates
308379, 110131
Date Recorded
24/09/2007
Date Updated
--/--/--
Description
Detached four-bay single-storey lobby entry farmhouse with half-dormer attic, extant 1745, on a T-shaped plan off-centred on single-bay single-storey gabled windbreak; single-bay (two-bay deep) full-height central return (east). Occupied, 1901; 1911. Reroofed, 1959. Replacement pitched fibre-cement slate roof on a T-shaped plan; pitched slate roof (east), ridge tiles centred on rendered battered chimney stack having red brick stepped capping, concrete or rendered coping to gable (east) with rendered chimney stack to apex having corbelled stepped capping supporting terracotta or yellow terracotta octagonal pots, and cast-iron rainwater goods on timber box eaves retaining cast-iron downpipes. Roughcast battered walls on rendered plinth; roughcast surface finish (east). Camber- or segmental-headed off-central door opening with cut-granite threshold, and concealed dressings framing glazed timber panelled door having oversailing fanlight. Square-headed window openings with concrete or rendered sills, and concealed dressings framing two-over-two timber sash windows having part exposed sash boxes; (north) two-over-two (ground floor) or three-over-three (half-dormer attic) or (south) one-over-one (ground floor) or six-over-six (half-dormer attic) timber sash windows having part exposed sash boxes. Square-headed window openings (east) with concealed dressings framing one-over-one (ground floor) or six-over-six (half-dormer attic) timber sash windows. Set in landscaped grounds with limewashed piers to perimeter having rubble stone soldier course capping supporting replacement mild steel gate.
Appraisal
A farmhouse identified as an important component of the vernacular heritage of south County Wexford by such attributes as the rectilinear lobby entry plan form off-centred on a curvilinear-topped windbreak; the construction in unrefined local materials displaying a pronounced battered silhouette with a deteriorating surface finish revealing evidence of "daub" or mud; the disproportionate bias of solid to void in the massing; and the high pitched roof originally showing a thatch finish according to the "House and Building Return" Form of the National Census (NA 1901; NA 1911). Having been well maintained, the elementary form and massing survive intact together with substantial quantities of the original fabric, both to the exterior and to the interior, thus upholding the character or integrity of the composition. Furthermore, adjacent "tin-roofed" outbuildings (----) continue to contribute positively to the group and setting values of a self-contained ensemble given as the birthplace of Commodore John Barry (1745-1803) '[who] settled in America in 1760 [and] was granted a Captain's Commission in the Navy of Congress in 1776 during the American War of Independence' (cf. 15503006).
