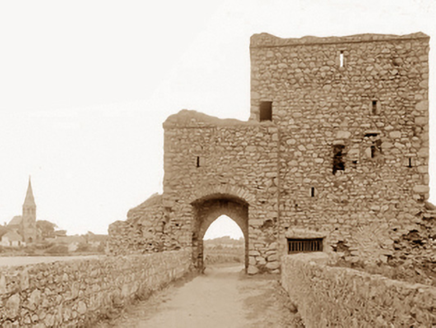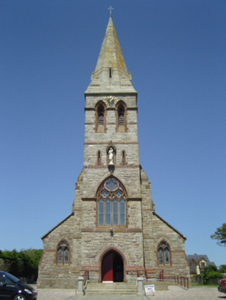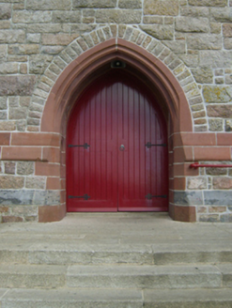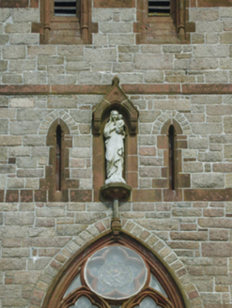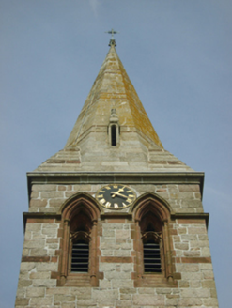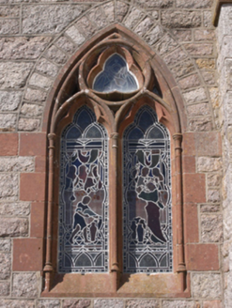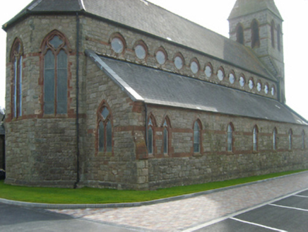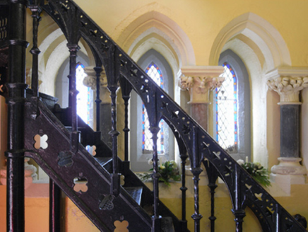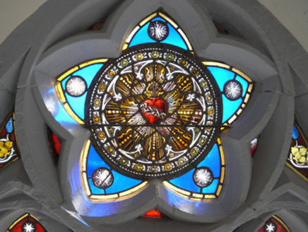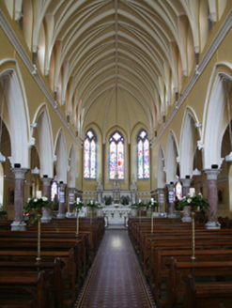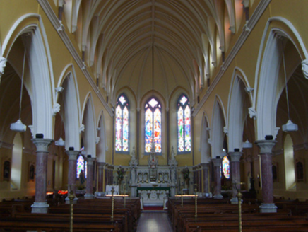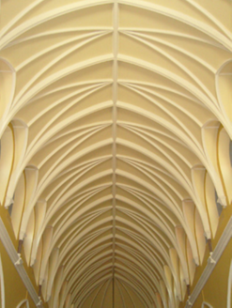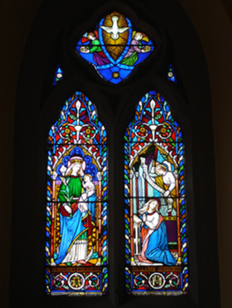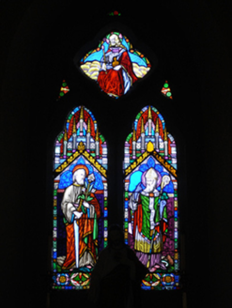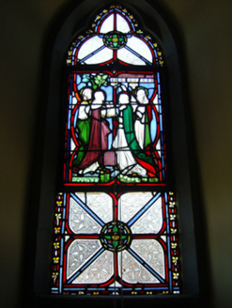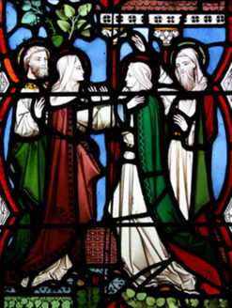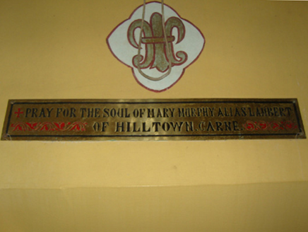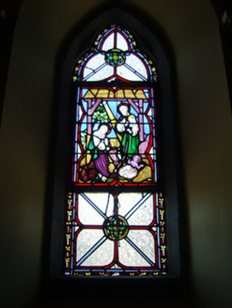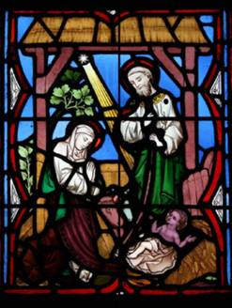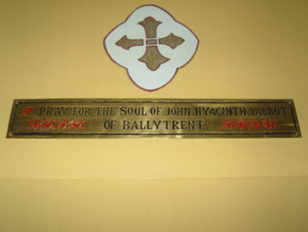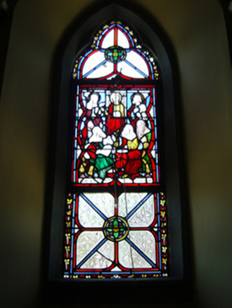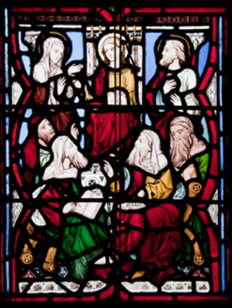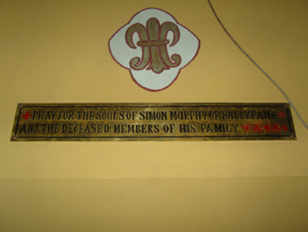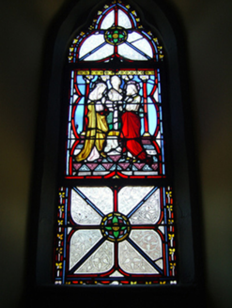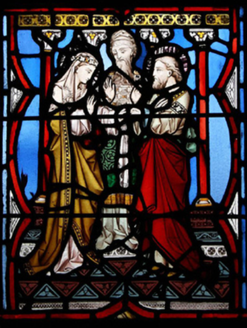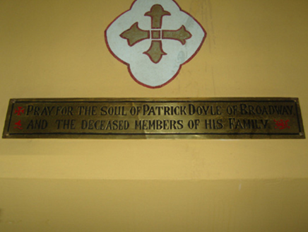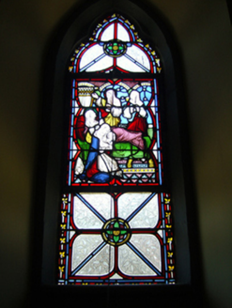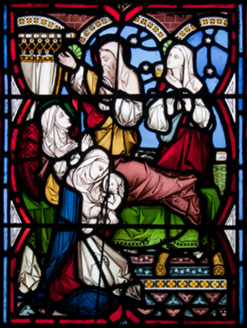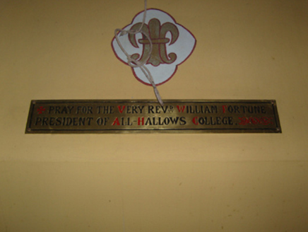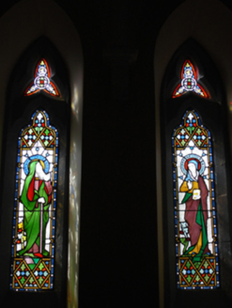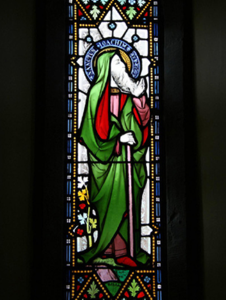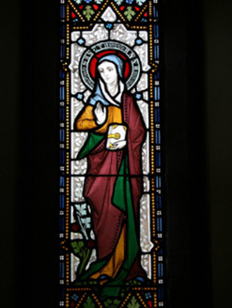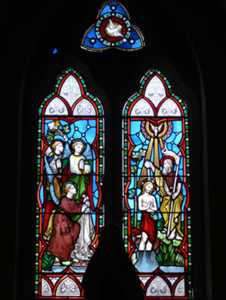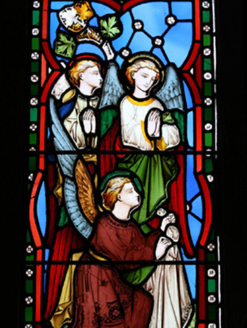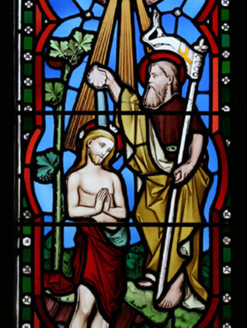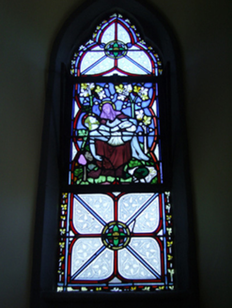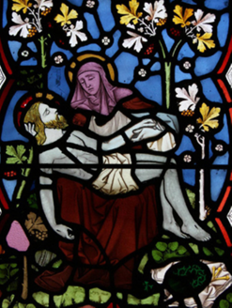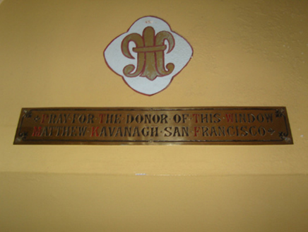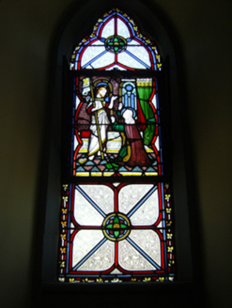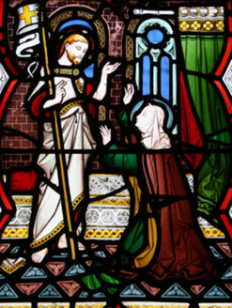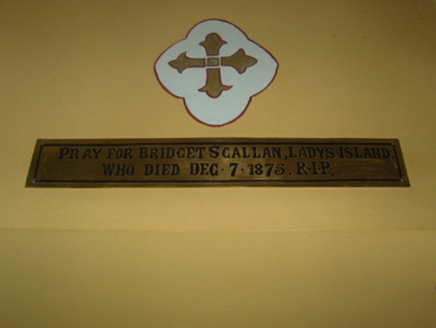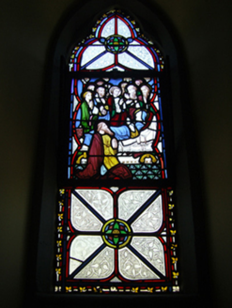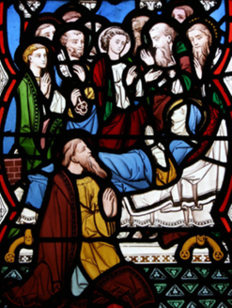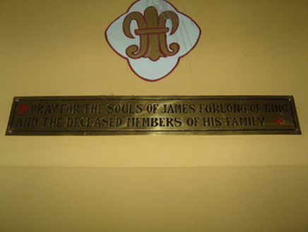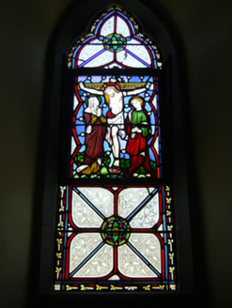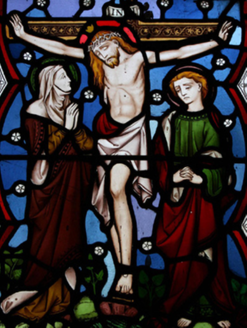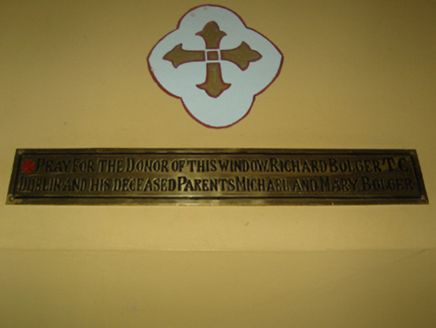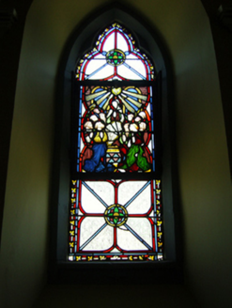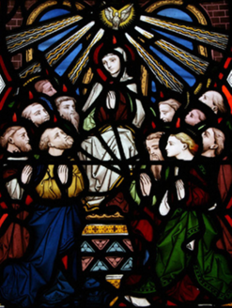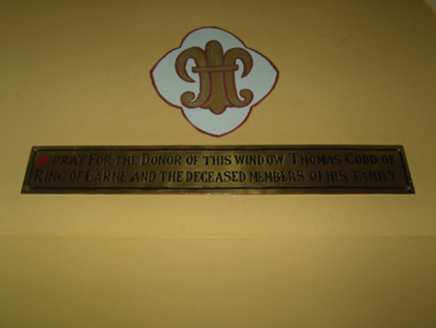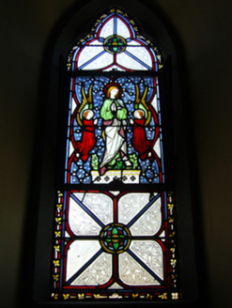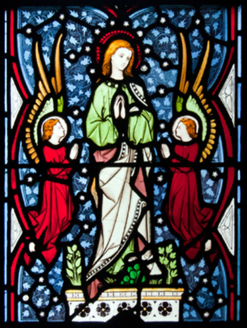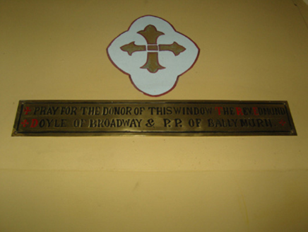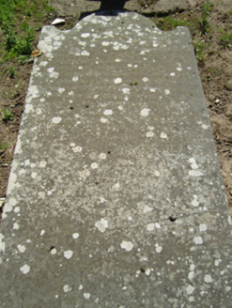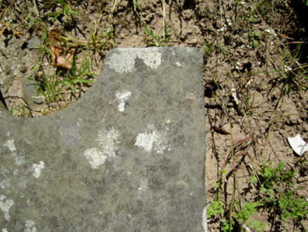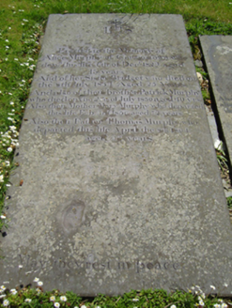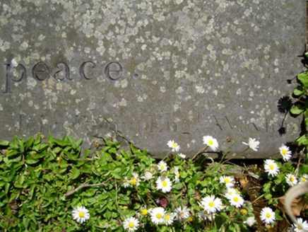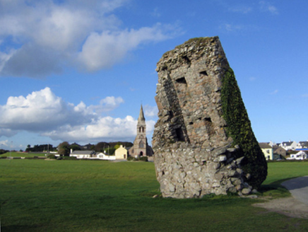Survey Data
Reg No
15704859
Rating
Regional
Categories of Special Interest
Architectural, Artistic, Historical, Social, Technical
Previous Name
Saint Mary's Catholic Church
Original Use
Church/chapel
In Use As
Church/chapel
Date
1860 - 1865
Coordinates
310705, 107731
Date Recorded
20/09/2007
Date Updated
--/--/--
Description
Detached eight-bay double-height Catholic church, built 1863-4; dated 1863; opened 1864, on a rectangular plan comprising seven-bay double-height nave opening into seven-bay single-storey lean-to side aisles centred on single-bay full-height apse (north) on an engaged half-octagonal plan; single-bay four-stage tower to entrance (south) front supporting broach spire. Restored, 2002. Pitched slate roof opening into half-octagonal slate roof (north); lean-to slate roofs (side aisles), clay ridge tiles, copper-covered coping to gables on cut-red sandstone kneelers, and cast-iron rainwater goods on cut-red sandstone "Cavetto" cornices retaining cast-iron downpipes. Cut-red sandstone banded tuck pointed snecked rock faced granite walls on cut-limestone chamfered cushion course on plinth with margined rock faced granite ashlar buttresses to corners having cut-red sandstone "slated" coping. Pointed quatrefoil window openings (clerestorey), cut-red sandstone block-and-start surrounds having concave reveals with pointed hood mouldings on monolithic label stops framing storm glazing over fixed-pane fittings having leaded stained glass panels. Cusped lancet window openings (side aisles) with cut-red sandstone sills, and cut-red sandstone block-and-start surrounds having chamfered reveals with hood mouldings framing storm glazing over fixed-pane fittings having stained glass margins centred on leaded stained glass panels. Paired cusped lancet window openings (north), cut-red sandstone block-and-start surrounds having chamfered reveals with hood mouldings framing storm glazing over fixed-pane fittings having stained glass margins centred on leaded stained glass panels. Pointed-arch window openings (north) with cut-red sandstone Y-mullions, and cut-red sandstone block-and-start surrounds having chamfered reveals with hood mouldings on monolithic label stops framing storm glazing over fixed-pane fittings having leaded stained glass panels. Pointed-arch door opening to entrance (south) front with six cut-granite steps, cut-red sandstone block-and-start surround having chamfered reveals framing timber boarded double doors. Pointed-arch window opening (second stage) with cut-red sandstone mullions, and cut-red sandstone block-and-start surround having chamfered reveals with hood moulding on monolithic label stops framing storm glazing over fixed-pane fittings having lattice glazing bars. Paired cusped lancet openings (bell stage), cut-red sandstone block-and-start surrounds having engaged colonette-detailed reveals with hood mouldings on monolithic label stops framing louvered fittings. Interior including vestibule (south); full-height interior restored, 2002, with arcaded choir gallery on an engaged half-octagonal plan in pointed-arch alcove, tiled central aisle between cruciform-detailed timber pews, pointed-arch arcades on polished Midleton marble pillars with hood mouldings on portrait label stops, groin vaulted ceiling with moulded ribs on polished Midleton marble engaged colonettes on beaded "Cavetto" corbels, cut-veined white marble stepped dais to sanctuary (north) with Gothic-style high altar below stained glass memorial windows (----), stepped daises to side altars with Classical-style altars below stained glass memorial windows (----), Gothic-style timber panelled confessional boxes (side aisles), paired timber stations between stained glass memorial windows (----), and groin vaulted ceilings with moulded ribs on beaded "Cavetto" corbels. Set in relandscaped grounds.
Appraisal
A church erected to designs by Pugin and Ashlin (formed 1860) of Saint Stephen's Green, Dublin (Dublin Builder 1st May 1863, 79), representing an important component of the mid nineteenth-century ecclesiastical heritage of south County Wexford with the architectural value of the composition, one succeeding 'a large cruciform structure rebuilt in 1807' (Lewis 1837 II, 347), confirmed by such attributes as the compact plan form, aligned along a liturgically-incorrect axis; the robust rock faced surface finish offset by russet-coloured Whitehaven sandstone dressings not only demonstrating good quality workmanship, but also producing a lively two-tone palette; the slender profile of the coupled openings underpinning a "medieval" Gothic theme with the polygonal apse defined by cusped "North Windows"; and the broach spire embellishing the tower as a picturesque eye-catcher in the landscape. Having been well maintained, the elementary form and massing survive intact together with substantial quantities of the original fabric, both to the exterior and to the arcaded interior where contemporary joinery; a "flèche"-topped high altar; and vibrant stained glass restored by the Abbey Stained Glass Studios (founded 1944) of Dublin, all highlight the artistic potential of the composition: meanwhile, a groin vaulted ceiling pinpoints the engineering or technical dexterity of a church making a dramatic visual statement overlooking Lady's Island Lake.
