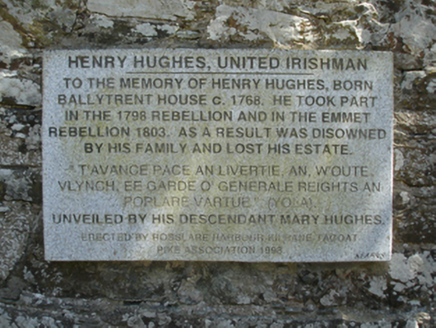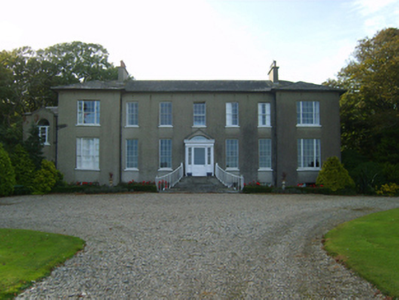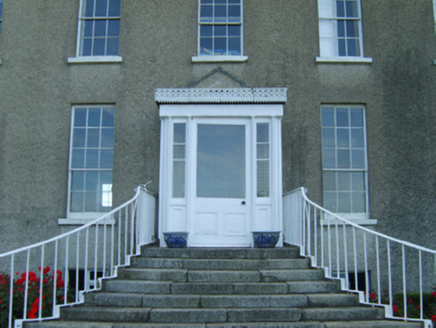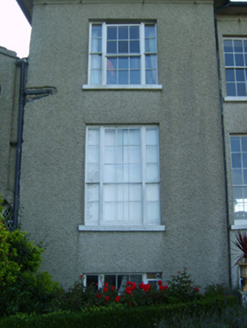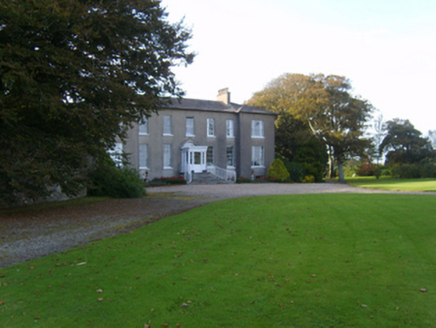Survey Data
Reg No
15704850
Rating
Regional
Categories of Special Interest
Architectural, Artistic, Historical, Social
Original Use
Country house
In Use As
Country house
Date
1700 - 1798
Coordinates
313257, 108745
Date Recorded
20/09/2007
Date Updated
--/--/--
Description
Detached seven-bay two-storey over part raised basement country house, extant 1798, on an E-shaped plan with single-bay full-height advanced end bays centred on single-bay single-storey flat-roofed projecting porch to ground floor; single-bay (two-bay deep) full-height returns (west) centred on single-bay (single-bay deep) full-height return. Sold, 1799. In occasional use, 1901; 1911. Sold, 1921. Repaired, 1945. Hipped slate roof on an E-shaped plan with pitched slate roofs (west) centred on hipped slate roof, clay ridge tiles, rendered chimney stacks having concrete capping supporting terracotta or yellow octagonal or terracotta tapered pots, and replacement uPVC rainwater goods on slightly overhanging rendered slate flagged eaves retaining cast-iron octagonal or ogee hoppers and downpipes. Fine roughcast walls with rendered band to eaves; part creeper- or ivy-covered fine roughcast slate hung surface finish to rear (west) elevations. Bisected segmental-headed central door opening approached by flight of eight cut-granite steps between wrought iron railings with cut-granite block-and-start surround framing timber panelled door having fanlight. Square-headed window openings with cut-granite sills, and concealed red brick block-and-start surrounds framing nine-over-six (ground floor) or six-over-six (first floor) timber sash windows without horns. Square-headed window openings in tripartite arrangement (end bays) with cut-granite sills, timber mullions, and concealed red brick block-and-start surrounds framing nine-over-six (ground floor) or six-over-six (first floor) timber sash windows without horns having three-over-two (ground floor) or two-over-two (first floor) sidelights. Square-headed window openings to rear (west) elevation centred on round-headed window opening (half-landing) with cut-granite sills, and concealed red brick block-and-start surrounds framing six-over-six timber sash windows centred on six-over-six timber sash window having fanlight. Interior including (ground floor): central entrance hall retaining carved timber surrounds to door openings framing timber panelled doors, and decorative plasterwork cornice to ceiling; and carved timber surrounds to door openings to remainder framing timber panelled doors with carved timber surrounds to window openings framing timber panelled shutters on panelled risers. Set in landscaped grounds with cylindrical piers to perimeter having moss-covered conical capping.
Appraisal
A country house representing an important component of the eighteenth-century domestic built heritage of south County Wexford with the architectural value of the composition, 'a splendid marine villa' (Lacy 1852, 284), confirmed by such attributes as the deliberate alignment maximising on panoramic vistas overlooking gently rolling grounds with Saint George's Channel as a backdrop; the symmetrical or near-symmetrical footprint centred on a Classically-detailed doorcase showing a pretty "peacock tail" fanlight, albeit one largely obscured by a later porch; the definition of the principal floor as a slightly elevated "piano nobile"; and the diminishing in scale of the openings on each floor producing a graduated visual impression with the principal "apartments" further defined by Wyatt-style tripartite glazing patterns. Having been well maintained, the elementary form and massing survive intact together with substantial quantities of the original fabric, both to the exterior and to the interior including not only crown or cylinder glazing panels in hornless sash frames, but also a plastered slate hung surface finish regarded as an increasingly endangered hallmark of the architectural heritage of County Wexford: meanwhile, contemporary joinery; Classical-style chimneypieces; and Adamesque plasterwork enrichments, all highlight the artistic potential of the composition. Furthermore, adjacent limewashed outbuildings (extant 1840); and a walled garden created (1835-6) within the embankments of the medieval Mulgrave Rath (see 15704851), all continue to contribute positively to the group and setting values of an estate having historic connections with Henry Hughes (b. c.1768) '[who] took part in the 1798 Rebellion and in the 1803 Emmet Rebellion [and] as a result was disowned by his family and lost his estate'; Walter Redmond (1768-1822) 'of Bally Trent [sic] House' (Burke 1836 III, 360); and the Talbot family including John Hyacinth Talbot (1794-1868) and Anne Eliza Talbot (née Redmond) (1799-1826) 'late of Ballytrent County Wexford' (Calendars of Wills and Administrations 1868, 493); and John Hyacinth Talbot JP DL (1852-1920) of Castle Talbot (see 15702732). NOTE: Leased by William Archer Redmond MP (1825-80) 'of Ballytrent' (cf. 15502184) and given as the birthplace of John Edward Redmond MP (1856-1918) and Major William Hoey Kearney "Willie" Redmond (1861-1917).
