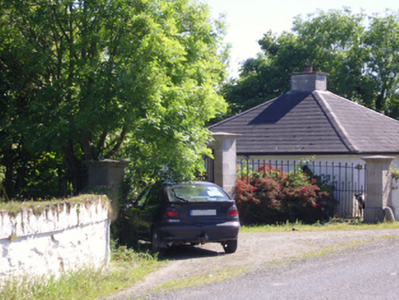Survey Data
Reg No
15704844
Rating
Regional
Categories of Special Interest
Architectural, Artistic
Original Use
Gates/railings/walls
In Use As
Gates/railings/walls
Date
1842 - 1881
Coordinates
308829, 110754
Date Recorded
01/06/2009
Date Updated
--/--/--
Description
Gateway, extant 1903, on a symmetrical plan comprising pair of granite ashlar piers on chamfered plinths having "Cavetto"-detailed shallow pyramidal capping supporting arrow head-detailed wrought iron double gates with granite ashlar outer piers on chamfered plinths having "Cavetto-"detailed shallow pyramidal capping supporting arrow head-detailed wrought iron railings. Road fronted at entrance to grounds of Hill Castle.
Appraisal
A gateway forming part of a neat self-contained group alongside an adjacent gate lodge (see 15704843) with the resulting ensemble not only surviving as an interesting relic of the Hill Castle estate following the demolition (1960) of the eponymous country house, but also clearly illustrating the continued development or "improvement" of the estate by Edward Westby Nunn (1819-81).



