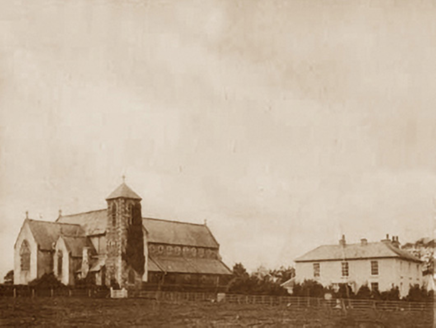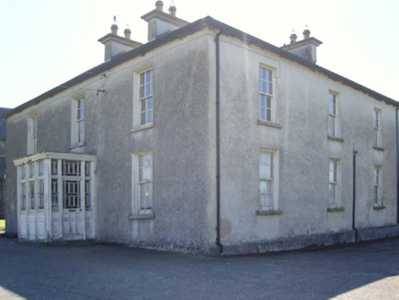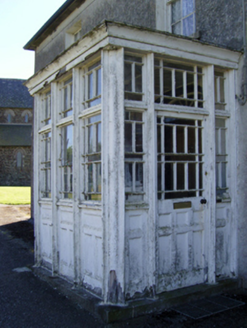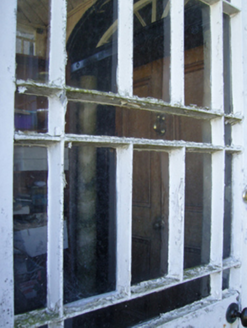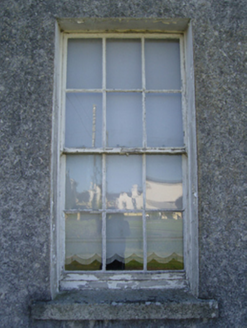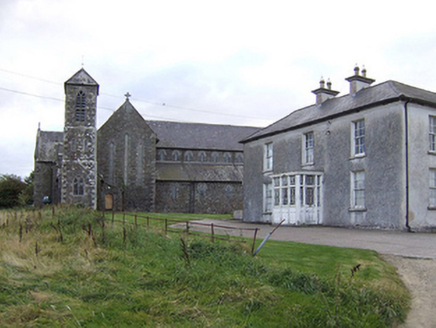Survey Data
Reg No
15704817
Rating
Regional
Categories of Special Interest
Architectural, Artistic, Historical, Social
Original Use
Presbytery/parochial/curate's house
Date
1842 - 1869
Coordinates
310111, 111453
Date Recorded
01/06/2009
Date Updated
--/--/--
Description
Detached three-bay two-storey parochial house, extant 1869, on an F-shaped plan centred on single-bay single-storey flat-roofed projecting porch to ground floor; single-bay (south) or three-bay (north) two-storey side elevations centred on single-bay (single-bay deep) full-height return (west). Occupied, 1901; 1911. Vacated, ----. Now disused. Hipped slate roof on an F-shaped plan with clay ridge tiles, paired rendered central chimney stacks having corbelled stepped capping supporting yellow terracotta octagonal pots, and replacement uPVC rainwater goods on slate flagged eaves retaining some cast-iron octagonal or ogee hoppers and downpipes. Roughcast walls on rendered chamfered plinth; lime rendered slate hung surface finish (west). Segmental-headed central door opening into house, doorcase with Ionic columns on cut-granite threshold supporting "Cavetto"-detailed cornice on "Patera"-detailed fluted frieze, and moulded rendered surround framing timber panelled double doors having fanlight. Square-headed window openings with cut-granite sills, and concealed dressings framing six-over-six timber sash windows. Interior including (ground floor): central hall retaining carved timber surrounds to door openings framing timber panelled doors; and carved timber surrounds to door openings to remainder framing timber panelled doors with timber panelled shutters to window openings. Set in landscaped grounds shared with Saint Mary's Catholic Church.
Appraisal
A parochial house representing an important component of the mid nineteenth-century built heritage of County Wexford with the architectural value of the composition confirmed by such attributes as the compact plan form centred on a Classically-detailed doorcase showing a simple radial fanlight, albeit one largely obscured behind an expressed porch; and the very slight diminishing in scale of the openings on each floor producing a feint graduated visual impression. A prolonged period of unoccupancy notwithstanding, the elementary form and massing survive intact together with substantial quantities of the original fabric, both to the exterior and to the interior, including a partial slate hung surface finish: meanwhile, contemporary joinery; restrained chimneypieces; and plasterwork refinements, all highlight the artistic potential of a church forming part of a self-contained group alongside the adjacent Saint Mary's Catholic Church (see 15704816) with the resulting ecclesiastical ensemble making a pleasing visual statement in a rural village setting presently (2007) undergoing extensive "suburban" development. NOTE: Occupied (1901; 1911) by Reverend Luke Doyle (1848-1915), 'Parish Priest late of Tagoat County Wexford' (NA 1901; NA 1911; Calendars of Wills and Administrations 1916, 178).
