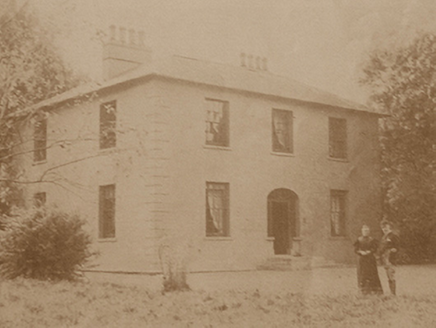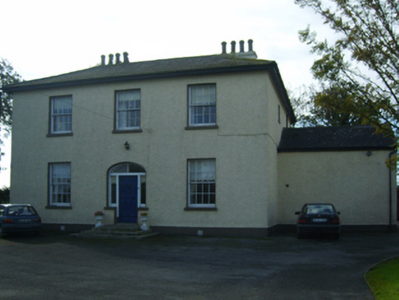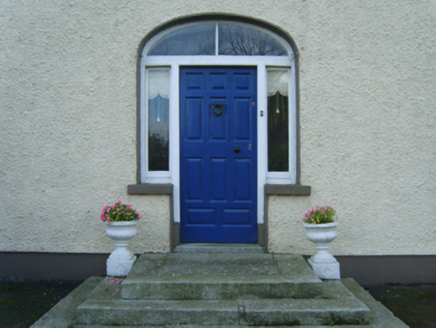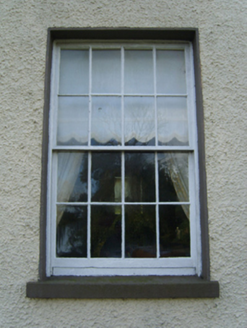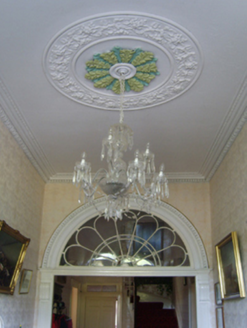Survey Data
Reg No
15704769
Rating
Regional
Categories of Special Interest
Architectural, Artistic, Historical, Social
Original Use
Farm house
In Use As
Farm house
Date
1830 - 1840
Coordinates
302633, 109057
Date Recorded
24/09/2007
Date Updated
--/--/--
Description
Detached three-bay two-storey farmhouse, extant 1840, on a T-shaped plan with two-bay two-storey side elevations; single-bay (single-bay deep) two-storey lean-to central return (south). Sold, 1879. Occupied, 1911. Sold, 1968. Hipped slate roof on a U-shaped plan centred on lean-to slate roof (south) with clay ridge tiles, rendered chimney stacks on axis with ridge having stepped capping supporting terracotta octagonal pots, and replacement uPVC rainwater goods on timber box eaves retaining cast-iron hoppers and downpipes. Roughcast walls bellcast over rendered plinth. Hipped segmental-headed central door opening approached by flight of three cut-granite steps with timber mullions supporting timber transom, and concealed dressings framing timber panelled door having sidelights below overlight. Square-headed window openings with cut-granite sills, and concealed dressings framing eight-over-eight timber sash windows without horns. Interior including (ground floor): central entrance hall with egg-and-dart-detailed decorative plasterwork cornice to ceiling centred on "Acanthus"-detailed ceiling rose; round- or segmental-headed opening into staircase hall with carved timber Classical-style surround framing fanlight; staircase hall (south) retaining carved timber surrounds to door openings framing timber panelled doors, staircase on a dog leg plan with timber balusters supporting carved timber banister, and carved timber surrounds to door openings to landing framing timber panelled doors; and carved timber surrounds to door openings to remainder framing timber panelled doors with timber panelled shutters to window openings. Set in landscaped grounds.
Appraisal
A farmhouse representing an integral component of the early nineteenth-century domestic built heritage of south County Wexford with the architectural value of the composition, one erected by John Eaton (1776-1853) on a site purchased (1830) from John Francis Harvey JP (1758-1834) of nearby Bargy Castle (Rowe and Scallan 2004, 745), suggested by such attributes as the compact near-square plan form centred on a restrained doorcase; and the diminishing in scale of the openings on each floor producing a graduated visual impression. Having been well maintained, the elementary form and massing survive intact together with substantial quantities of the original fabric, both to the exterior and to the interior, including crown or cylinder glazing panels in hornless sash frames: meanwhile, contemporary joinery; restrained chimneypieces; and decorative plasterwork enrichments, all highlight the artistic potential of the composition. Furthermore, adjacent outbuildings (extant 1840) continue to contribute positively to the group and setting values of a self-contained ensemble having subsequent connections with Charles Eaton (1809-76), 'Gentleman late of Mount Eaton County Wexford' (Calendars of Wills and Administrations 1877, 212; cf. 15705213); Major General Thomas Gordon Moore Lane (1825-93); and Major Thomas Thompson Irvine (1838-1927) and Cynthia Dora de Montmorency Bagenal Irvine (née Harvey) (1888-1962).
