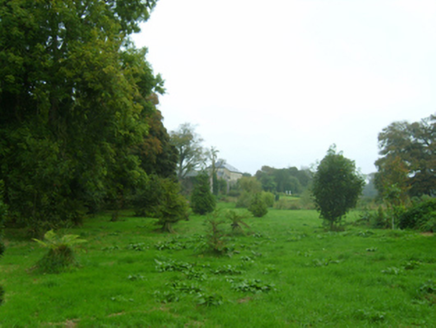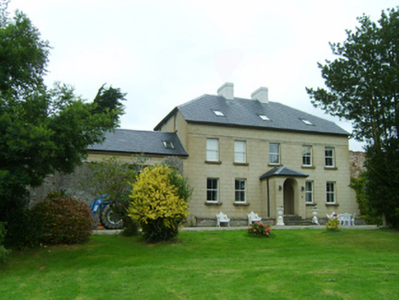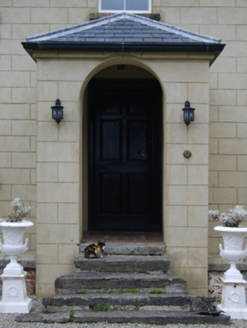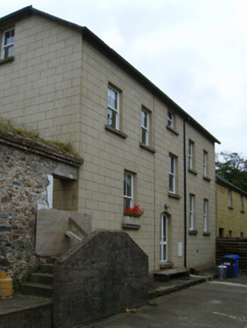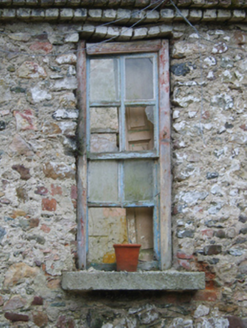Survey Data
Reg No
15704756
Rating
Regional
Categories of Special Interest
Architectural, Artistic, Historical, Social
Original Use
Farm house
In Use As
Farm house
Date
1745 - 1755
Coordinates
302427, 112726
Date Recorded
01/10/2007
Date Updated
--/--/--
Description
Detached three- or five-bay two-storey over part raised basement farmhouse with dormer attic, rebuilt 1750, on a rectangular plan centred on single-bay single-storey projecting open porch to ground floor; three- or five-bay full-height rear (north) elevation. Occupied, 1911. Sold, 1968. "Restored", 2000. For sale, 2005. Replacement hipped gabled slate roof with pressed or rolled lead ridges, paired cement rendered central chimney stacks having stringcourses below capping, rooflights to front (south) pitch, and uPVC rainwater goods on rendered eaves. Replacement rendered, ruled and lined walls; replacement rendered, ruled and lined surface finish to rear (north) elevation centred on date stone ("1657"). Round-headed central opening approached by flight of five cut-granite steps with concealed dressings. Square-headed door opening into farmhouse with concealed dressings framing timber panelled door. Square-headed window openings with cut-granite sills, and concealed dressings (ground floor) or cut-granite lintel course (first floor) framing replacement two-over-two sash windows. Square-headed window openings to rear (north) elevation centred on square-headed window openings (half-landings) with cut-granite sills, and concealed dressings framing replacement two-over-two sash windows centred on two-over-two sash windows. Set in landscaped grounds on a slightly elevated site with rendered, ruled and lined piers to perimeter having ball finial-topped capping.
Appraisal
A farmhouse erected by John Harvey (1714-94) representing an important component of the domestic built heritage of south County Wexford with the architectural value of the composition, one allegedly repurposing the shell of a seventeenth-century house ("1657"), suggested by such attributes as the deliberate alignment maximising on panoramic vistas overlooking rolling grounds; the compact rectilinear plan form centred on a somewhat featureless doorcase; the uniform or near-uniform proportions of the openings on each floor; and the high pitched roofline. Having been sympathetically restored following a period of unoccupancy in the later twentieth century, the elementary form and massing survive intact together with quantities of the original or replicated fabric, both to the exterior and to the interior, thus upholding much of the character or integrity of the composition. Furthermore, adjacent "tin roofed" outbuildings (extant 1840) continue to contribute positively to the group and setting values of a self-contained ensemble having historic connections with the Harvey family including John Francis Harvey JP (1758-1834) of Bargy Castle (see 15704770); and 'the Misses Harvey [Eliza (d. 1847); Sarah (d. 1867)]' (Lewis 1837 II, 335); and the Codd family including James Codd (----), 'Farmer' (NA 1911).
