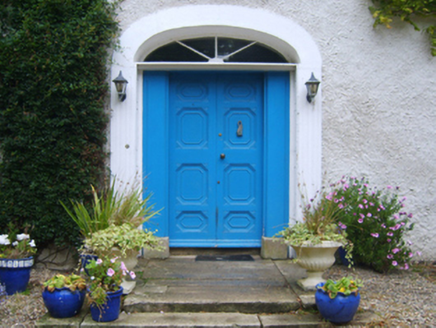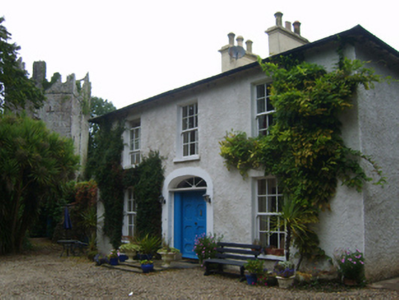Survey Data
Reg No
15704712
Rating
Regional
Categories of Special Interest
Architectural, Artistic, Historical, Social
Original Use
Farm house
In Use As
Farm house
Date
1805 - 1815
Coordinates
297090, 110333
Date Recorded
19/09/2007
Date Updated
--/--/--
Description
Detached three-bay two-storey farmhouse, built 1810, on a rectangular plan. Restored, 1996. Hipped slate roof with clay ridge tiles, paired rendered central chimney stacks having corbelled stepped capping supporting terracotta or yellow terracotta octagonal pots, and replacement uPVC rainwater goods on slightly overhanging slate flagged eaves. Part creeper- or ivy-covered roughcast walls. Elliptical-headed central door opening approached by platform of two cut-granite steps with fluted rendered surround framing timber panelled double doors having fanlight. Square-headed window openings with cut-granite sills, and concealed dressings framing six-over-six timber sash windows. Interior including (ground floor): central hall retaining carved timber surrounds to door openings framing timber panelled doors, staircase on a dog leg plan with turned timber balusters supporting carved timber banister terminating in volute, and carved timber surrounds to door openings to landing framing timber panelled doors with carved timber surround to window opening framing timber panelled shutters; remodelled reception room (west) retaining carved timber surround to door opening framing timber panelled door with carved timber surround to window opening framing timber panelled shutters; reception room (east) retaining carved timber surround to door opening framing timber panelled door with carved timber surround to window opening framing timber panelled shutters, and picture railing below moulded plasterwork cornice to ceiling; and carved timber surrounds to door openings to remainder framing timber panelled doors with carved timber surrounds to window openings framing timber panelled shutters. Set in landscaped grounds with roughcast piers to perimeter having cut-granite shallow pyramidal capping supporting wrought iron double gates.
Appraisal
A farmhouse erected by Reverend William Stafford (1766-1848) representing an integral component of the early nineteenth-century domestic built heritage of Baldwinstown with the architectural value of the composition, one overshadowed by 'a lofty tower…the walls of which at the base measure nearly thirteen feet in thickness' [SMR WX047-022001-], suggested by such attributes as the compact rectilinear plan form centred on a restrained doorcase showing a simple hub-and-spoke fanlight; and the very slight diminishing in scale of the openings on each floor producing a feint graduated visual impression. Having been well maintained, the form and massing survive intact together with substantial quantities of the original or sympathetically replicated fabric, both to the exterior and to the interior where contemporary joinery; and sleek plasterwork refinements, all highlight the artistic potential of a farmhouse having historic connections with the Stafford family including William Edward Stafford (1846-1931); and Miss Mary Josephine "Maureen" Stafford (1901-84) who was midwife to Queen Elizabeth II at the delivery of Prince Charles (b. 1948).



