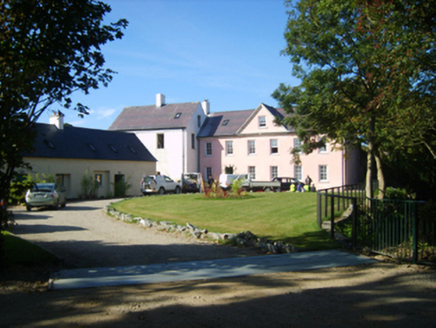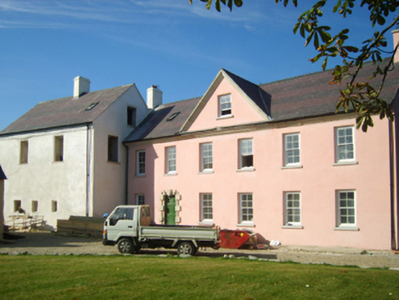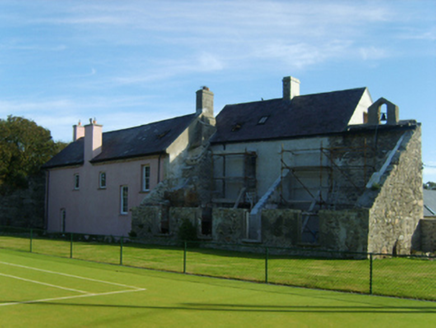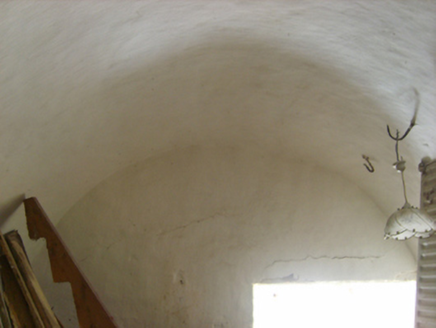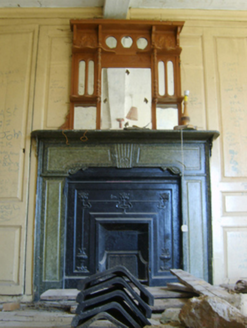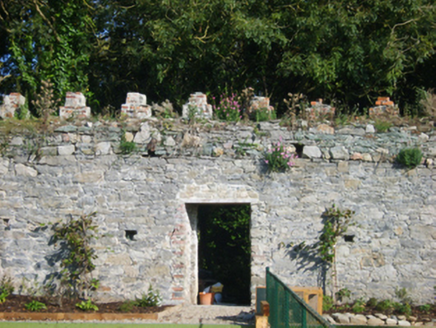Survey Data
Reg No
15704647
Rating
Regional
Categories of Special Interest
Archaeological, Architectural, Artistic, Historical, Social
Original Use
Farm house
Date
1730 - 1739
Coordinates
295049, 107471
Date Recorded
18/09/2007
Date Updated
--/--/--
Description
Attached six-bay two-storey single-pile farmhouse with dormer attic, extant 1739, on a rectangular plan. "Dilapidated", 1824. Occupied, 1837. Occupied, 1911. Renovated, 1979. Undergoing restoration, 2007. Replacement pitched banded slate roof centred on pitched (gabled) banded slate roof with clay ridge tiles, rendered chimney stacks having stepped capping supporting terracotta pots, rendered central "wallhead" chimney stack to rear (west) elevation having capping supporting terracotta pots, rooflights, and cast-iron rainwater goods on cut-granite "Cyma Recta" or "Cyma Reversa" cornice retaining cast-iron downpipes with cast-iron rainwater goods to rear (west) elevation on timber eaves boards on lime rendered red brick header bond stepped eaves. Replacement lime rendered battered walls. Square-headed off-central door opening with cut-granite step threshold, and cut-granite block-and-start surround centred on double keystone framing timber panelled door. Square-headed window openings with cut-granite sills, and concealed dressings framing replacement four-over-four timber sash windows having part exposed sash boxes. Interior including (ground floor): off-central hall retaining carved timber surrounds to door openings framing timber panelled doors, staircase on a dog leg plan with turned timber balusters supporting carved timber banister terminating in chamfered timber newels, and carved timber surrounds to door openings to landing framing timber panelled doors; and carved timber surrounds to door openings to remainder framing timber panelled doors with carved timber surrounds to window openings framing timber panelled shutters. Set in relandscaped grounds.
Appraisal
A farmhouse representing an important component of the early eighteenth-century domestic built heritage of south County Wexford with the architectural value of the composition, one not only abutting a "roofed down" tower house 'held by the Devereux family from the thirteenth century' [SMR WX046-052002-] but also repurposing a "Great Hall" erected (1596) by Sir James Devereux (1544-1605), confirmed by such attributes as the rectilinear plan form off-centred on a 'provincial Gibbsian doorcase…very similar to Monart but [lacking] the cornice on top' (Craig and Garner 1975, 53); the uniform or near-uniform proportions of the openings on each floor; and the streamlined pediment embellishing a high pitched roofline showing a two-tone banded slate finish. Having been successfully restored following a period of neglect in the later twentieth century, the elementary form and massing survive intact together with quantities of the original or sympathetically replicated fabric, both to the exterior and to the interior where 'some fine early eighteenth-century panelling' (ibid., 53); restrained chimneypieces; and sleek plasterwork refinements, all highlight the artistic potential of the composition. Furthermore, adjacent outbuildings (extant 1840); and a battlemented walled garden (extant 1840), all continue to contribute positively to the group and setting values of a self-contained ensemble having historic connections with the Loftus family including Henry Loftus (1709-83), first Earl of Ely and one-time High Sheriff of County Wexford (fi. 1744; The Peerage of Ireland 1768 I, 127); Sir Edward Loftus (1742-1818), one-time High Sheriff of County Wexford (fl. 1784); and Sir Francis Hamilton Loftus (1778-1864), 'Baronet late of Mount Loftus in the County of Kilkenny and of Richfield in the County of Wexford' (Calendars of Wills and Administrations 1864, 202); and the Walker family including Charles Francis Walker (----), 'Retired Farmer' (NA 1911).
