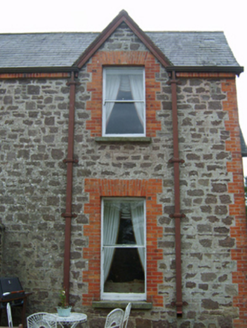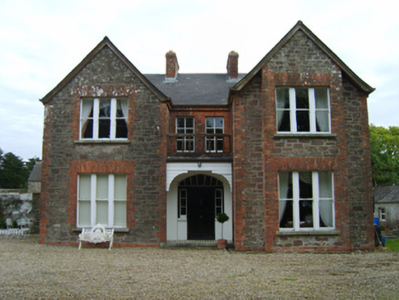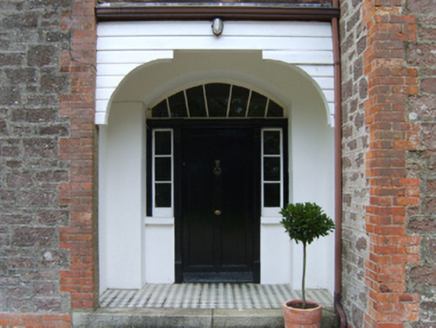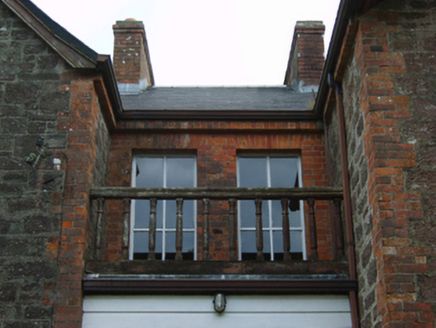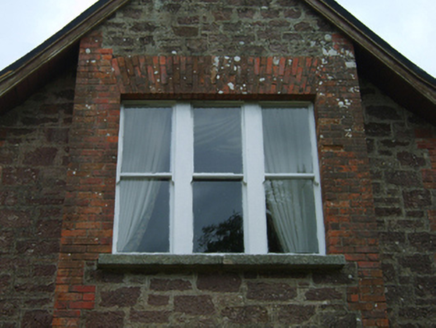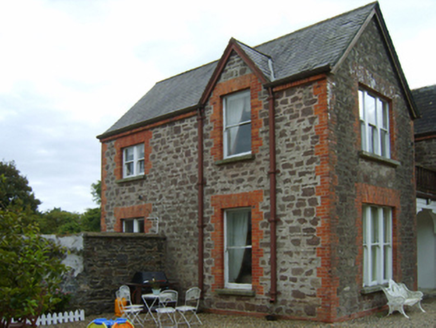Survey Data
Reg No
15704626
Rating
Regional
Categories of Special Interest
Architectural, Artistic, Historical, Social
Original Use
Farm house
In Use As
Farm house
Date
1895 - 1900
Coordinates
292237, 111064
Date Recorded
20/09/2007
Date Updated
--/--/--
Description
Detached three-bay single-storey farmhouse with half-dormer attic, built 1898, on a H-shaped plan with single-bay full-height gabled projecting end bays; two-bay full-height side elevations. Occupied, 1901; 1911. Reroofed, ----. Replacement pitched artificial slate roof on a H-shaped plan including gablets to window openings to half-dormer attic, ridge ridges, paired red brick Running bond central chimney stacks having corbelled stepped capping supporting terracotta pots, timber bargeboards to gables, and uPVC rainwater goods on red brick header bond eaves retaining cast-iron square profile downpipes. Tuck pointed snecked "Old Red Sandstone" walls on red brick Flemish bond plinth with red brick flush quoins to corners. Hipped pointed segmental-headed central door opening in pointed segmental-headed recess with ceramic tiled cut-granite step threshold, timber doorcase with panelled pilasters supporting shallow cornice, and concealed dressings framing timber panelled door having sidelights below overlight. Paired square-headed window openings (half-dormer attic) with cut-granite sills, and red brick block-and-start surrounds framing fixed-pane timber fittings. Square-headed window openings in tripartite arrangement (end bays) with cut-granite sills, timber mullions, and red brick block-and-start surrounds framing one-over-one timber sash windows. Square-headed window openings (side elevations) with cut-granite sills, and red brick block-and-start surrounds framing one-over-one timber sash windows. Interior including (ground floor): central hall retaining carved timber surrounds to door openings framing timber panelled doors; and carved timber surrounds to door openings to remainder framing timber panelled doors with carved timber surrounds to window openings framing timber panelled shutters. Set in landscaped grounds with rendered piers to perimeter having cut-granite shallow pyramidal capping supporting spear head-detailed wrought iron double gates.
Appraisal
A farmhouse erected by Laurence Barry (d. 1906) representing an important component of the late nineteenth-century domestic built heritage of south County Wexford with the architectural value of the composition, one succeeding a house occupied by Patrick Barry (d. 1854; Calendars of Wills and Administrations 1868, 18) and Robert Barry (d. 1880; Calendars of Wills and Administrations 1881, 28), confirmed by such attributes as the compact plan form centred on a Classically-detailed doorcase demonstrating good quality workmanship; the construction in a ruby-coloured "Old Red Sandstone" offset by red brick dressings producing a lively two-tone palette; the diminishing in scale of the openings on each floor producing a graduated visual impression with those openings showing tripartite glazing patterns; and the miniature gablets embellishing a high pitched roofline. Having been well maintained, the elementary form and massing survive intact together with substantial quantities of the original fabric, both to the exterior and to the interior, thus upholding the character or integrity of the composition. Furthermore, adjacent outbuildings (----) continue to contribute positively to the group and setting values of a self-contained ensemble making a pleasing visual statement in a sylvan street scene.
