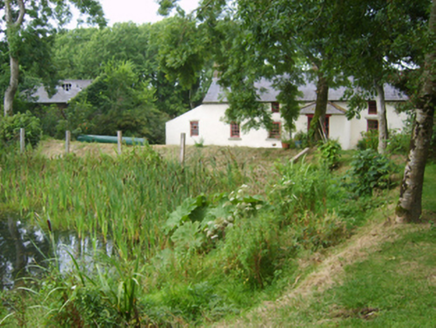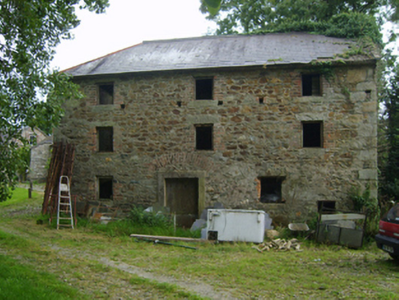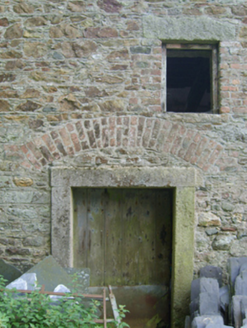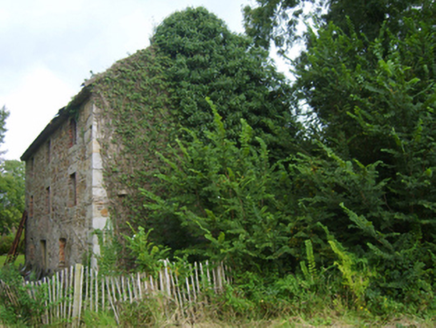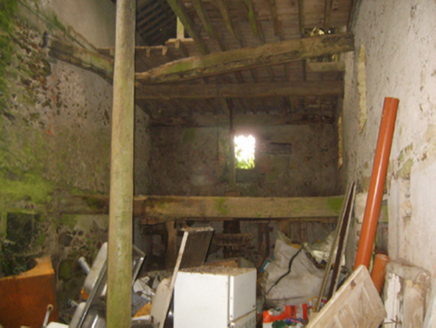Survey Data
Reg No
15704541
Rating
Regional
Categories of Special Interest
Architectural
Original Use
Mill (water)
Date
1700 - 1840
Coordinates
285514, 110864
Date Recorded
06/09/2007
Date Updated
--/--/--
Description
Corn mill complex, extant 1840, including (west): Detached three-bay three-storey mill on an L-shaped plan with two-bay (north) or single-bay (south) full-height side elevations. Now disused. Pitched and hipped slate roof on an L-shaped plan on collared timber construction with roll moulded clay ridge tiles extending into terracotta ridge tiles, creeper- or ivy-covered coping to gables, and no rainwater goods surviving on slate flagged eaves. Part creeper- or ivy-covered coursed rubble stone walls with cut- or hammered granite flush quoins to corners. Square-headed off-central door opening with cut-granite monolithic surround framing timber boarded door. Square-headed window openings with rough hewn granite sills, and red brick block-and-start surrounds supporting rough hewn granite lintels framing remains of timber fittings; (east): Detached five-bay single-storey mill owner's house with half-dormer attic on a T-shaped plan centred on single-bay single-storey projecting porch to ground floor. "Improved", pre-1902, producing present composition. "Restored", ----, to accommodate alternative use. Pitched slate roof on a T-shaped plan centred on hipped slate roof with clay ridge tiles, red brick Running bond chimney stacks centred on red brick Running bond chimney stack having chamfered stringcourses below capping, rooflights to rear (north) pitch, and cast-iron rainwater goods on rendered eaves retaining cast-iron downpipes. Replacement rendered walls; roughcast surface finish to rear (north) elevation. Square-headed central window opening in tripartite arrangement with cut-granite sill, timber mullions, and concealed dressings with timber lintel framing six-over-six timber sash window having two-over-two sidelights. Square-headed window openings with cut-granite sills, and concealed dressings with rough hewn granite lintels framing six-over-six (ground floor) or three-over-six (half-dormer attic) timber sash windows. Set in landscaped grounds.
Appraisal
A mill representing an important component of the industrial heritage of south County Wexford.
