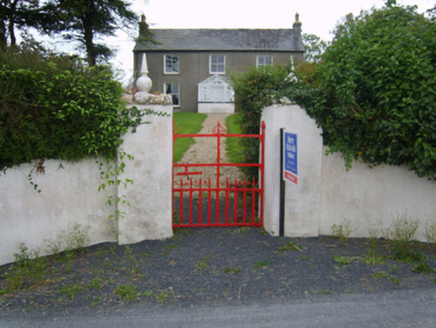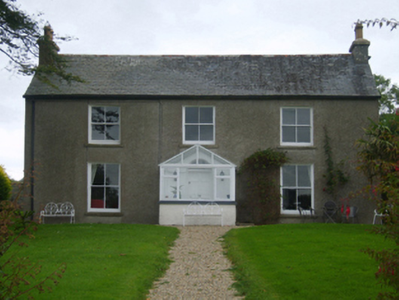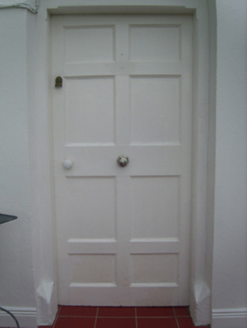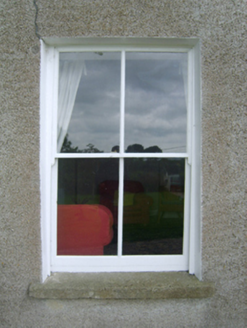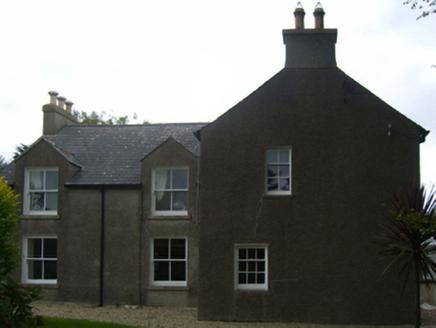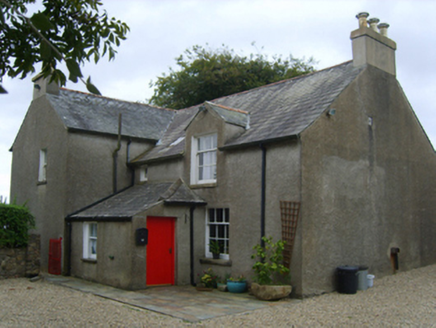Survey Data
Reg No
15704526
Rating
Regional
Categories of Special Interest
Architectural, Artistic, Historical, Social
Original Use
Rectory/glebe/vicarage/curate's house
Historical Use
House
Date
1810 - 1840
Coordinates
279812, 108929
Date Recorded
05/09/2007
Date Updated
--/--/--
Description
Detached three-bay single-storey rectory with half-dormer attic, extant 1840, on a cruciform plan originally three-bay single-storey with half-dormer attic on a rectangular plan centred on single-bay single-storey gabled projecting glazed porch; single-bay (two-bay deep) full-height central return (west). Extended, pre-1877, producing present composition. In private residential use, 1889. Occupied, 1911. Sold, 1947. Resold, 1957. For sale, 2007. Pitched slate roof on a T-shaped plan centred on pitched slate roof (west) including gablets to window openings to half-dormer attic, lichen-covered terracotta ridge tiles, rendered chimney stacks having rounded capping supporting terracotta or yellow terracotta octagonal pots, and replacement uPVC rainwater goods on rendered red brick header bond eaves. Fine roughcast walls. Segmental-headed central door opening with glazed terracotta tiled threshold, and concealed dressings framing timber panelled door having overlight. Square-headed window openings with cut-granite sills, and concealed dressings framing two-over-two timber sash windows having part exposed sash boxes. Square-headed window openings (west) with cut-granite sills, and concealed dressings framing two-over-two (south) or three-over-six (north) timber sash windows. Interior including (ground floor): central hall retaining carved timber surrounds to door openings framing timber panelled doors; and carved timber surrounds to door openings to remainder framing timber panelled doors with timber panelled shutters to window openings. Set in landscaped grounds with rendered piers to perimeter having rubble stone capping supporting arrow head-detailed flat iron gate.
Appraisal
A rectory erected by Caesar Colclough (1776-1842) of Tintern Abbey representing an important component of the early nineteenth-century domestic built heritage of Saltmills with the architectural value of the composition, one intended for the incumbent of Tintern parish but instead originally occupied by a James Vickers (----) owing to a dispute, suggested by such attributes as the deliberate alignment maximising on scenic vistas overlooking the minor Tintern Stream with Saint Mary's Church (Tintern) as an eye-catcher in the near distance (see 15704520); the compact plan form centred on a restrained doorcase; and somewhat disproportionate bias of solid to void in the massing compounded by the diminishing in scale of the centralised openings on each floor producing a graduated visual impression: meanwhile, aspects of the composition clearly illustrate the "improvement" of the rectory in the later nineteenth century with those works documented by a revised valuation in the Valuation Office Cancelled/Revision Books (1871-7). Having been well maintained, the elementary form and massing survive intact together with substantial quantities of the original fabric, both to the exterior and to the interior, thus upholding the character or integrity of the composition. Furthermore, an adjacent outbuilding (extant 1840) continues to contribute positively to the group and setting values of a self-contained ensemble having historic connections with the Tintern parish Church of Ireland clergy including Reverend Robert Smythe Weldon (d. 1875), 'Rector of [Tintern] Parish' (cf. 15704520); Reverend Sheldon Dudley (d. 1901); and Reverend Arthur Hill Dumville (d. 1890); the Colclough sisters Mary Grey Wentworth Fanning Rossborough Colclough (1852-1936) and Belinda Powell Leech Trumble Rossborough Colclough (1855-1929); Flight Sub Lieutenant Llewellyn Wilfred Medhop Lloyd (1879-1957); and Miss Lucy Wilmot Maria Susanna Biddulph Colclough (1890-1983), donor (1959) of Tintern Abbey to the State.
