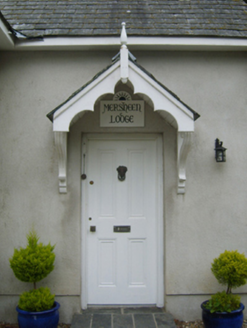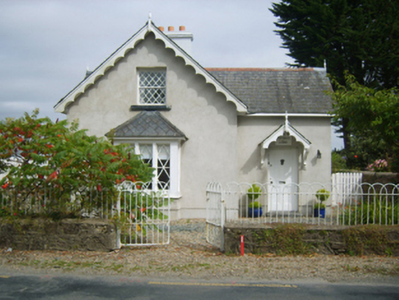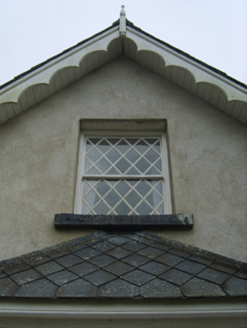Survey Data
Reg No
15704405
Rating
Regional
Categories of Special Interest
Architectural
Previous Name
Dunbrody
Original Use
Gate lodge
Date
1860 - 1870
Coordinates
272841, 110359
Date Recorded
04/09/2007
Date Updated
--/--/--
Description
Detached two-bay single-storey gate lodge with half-dormer attic, extant 1902, on a T-shaped plan with single-bay (two-bay deep) full-height gabled projecting end bay. Renovated, ----, to accommodate occasional use. Pitched slate roof on a T-shaped plan including gablets to window openings to half-dormer attic with terracotta ridge tiles, rendered chimney stack having "Cavetto"-detailed stringcourse below capping supporting terracotta pots, decorative timber bargeboards to gables with timber finials to apexes, and no rainwater goods on timber eaves boards on box eaves. Replacement cement rendered walls bellcast over rendered plinth. Square-headed window opening in tripartite arrangement (ground floor) with shallow sill, and chamfered timber mullions framing fixed-pane fittings having lattice glazing bars. Square-headed window opening (half-dormer attic) with cut-limestone sill, and concealed dressings framing one-over-one timber sash window having lattice glazing bars. Square-headed door opening with concealed dressings framing timber panelled door. Set back from line of road opposite entrance to ground of Dunbrody House with looped wrought iron railings to perimeter centred on looped wrought iron double gates.
Appraisal
A gate lodge illustrating the continued development or "improvement" of the Dunbrody House estate by Henry "Harry" Spencer Chichester (1821-1906), second Baron Templemore, with the architectural value of the composition, one latterly known as "Mersheen Lodge", suggested by such attributes as the compact plan form; the diminishing in scale of the openings on each floor with the principal "apartment" or reception room defined by a tripartite bay window; and the decorative timber work embellishing the roofline. Having been well maintained, the elementary form and massing survive intact together with quantities of the original or sympathetically replicated fabric, thus upholding much of the character or integrity of a gate lodge making a pleasing visual statement in a rural street scene.





