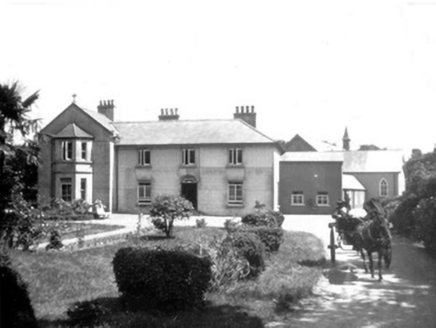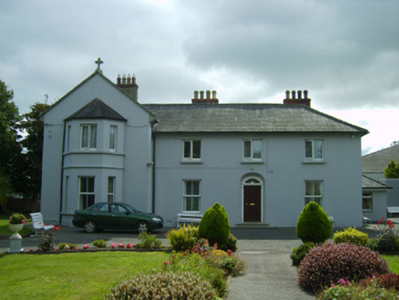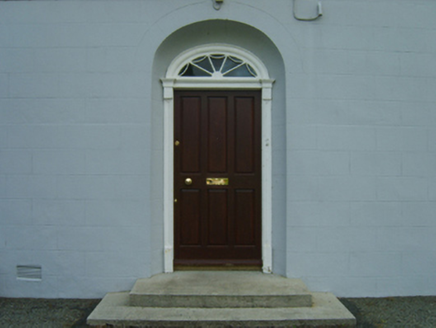Survey Data
Reg No
15704316
Rating
Regional
Categories of Special Interest
Architectural, Artistic, Historical, Social
Previous Name
Mervyn
Original Use
House
In Use As
Convent/nunnery
Date
1825 - 1835
Coordinates
309615, 115707
Date Recorded
31/08/2007
Date Updated
--/--/--
Description
Detached three-bay (two-bay deep) two-storey house, built 1830, on a rectangular plan; single-bay (single-bay deep) full-height central return (south). Occupied, 1901. Sold, 1911. Extended, ----, producing present composition to accommodate continued alternative use. Refenestrated, ----. Hipped slate roof on an E-shaped plan centred on hipped slate roof (south), lichen-covered clay ridge tiles, red brick Running bond chimney stacks on axis with ridge having corbelled stepped capping supporting yellow terracotta octagonal pots, and cast-iron rainwater goods on rendered eaves retaining cast-iron downpipes. Rendered, ruled and lined walls. Segmental-headed central door opening approached by two concrete steps, timber doorcase with panelled pilasters supporting shallow cornice, and concealed dressings having concave reveals framing replacement timber panelled door having fanlight. Square-headed window openings with cut-granite sills, and concealed dressings framing replacement uPVC casement windows replacing two-over-two timber sash (ground floor) or timber casement (first floor) windows. Interior including (ground floor): central hall retaining encaustic tiled floor, carved timber surrounds to door openings framing timber panelled doors, and moulded plasterwork cornice to ceiling; square-headed door opening into staircase hall with timber surround framing timber panelled double doors; staircase hall (south) retaining carved timber surrounds to door openings framing timber panelled doors, staircase on a dog leg plan with turned timber balusters supporting carved timber banister terminating in turned timber newels, and carved timber surrounds to door openings to landings framing timber panelled doors; drawing room (east) retaining carved timber surround to door opening framing timber panelled door with carved timber surround to window opening framing timber panelled shutters on panelled risers, chimneypiece, and moulded plasterwork cornice to ceiling; dining room (west) retaining carved timber surround to door opening framing timber panelled door with carved timber surrounds to window openings framing timber panelled shutters on panelled risers, chimneypiece, and moulded plasterwork cornice to ceiling; and carved timber surrounds to door openings to remainder framing timber panelled doors with carved timber surrounds to window openings. Set in landscaped grounds with roughcast piers to perimeter having shallow pyramidal capping.
Appraisal
A house representing an important component of the early nineteenth-century domestic built heritage of Rosslare with the architectural value of the composition, one allegedly erected by Henry Irvine (1802-91) on the occasion of his marriage (1829) to Elizabeth Rowe (----) of Ballyharty House (Rowe and Scallan 2004, 699), confirmed by such attributes as the compact rectilinear plan form centred on a Classically-detailed doorcase not only demonstrating good quality workmanship, but also showing a simple fanlight; and the diminishing in scale of the openings on each floor producing a graduated visual impression. Having been well maintained, the elementary form and massing survive intact together with substantial quantities of the original fabric, both to the exterior and to the interior where encaustic tile work; contemporary joinery; restrained chimneypieces; and sleek plasterwork refinements, all highlight the artistic potential of the composition: however, the introduction of replacement fittings to most of the openings has not had a benefical impact on the character or integrity of a house making a pleasing visual statement in a seaside village setting presently (2007) undergoing extensive "suburban" development. NOTE: Occupied (1901) by John William Henry Irvine (1833-1915), 'Land [Owner] formerly of Rosslare County Wexford and late of Hamilton Road Bangor County Down' (Calendars of Wills and Administrations 1916, 318).





