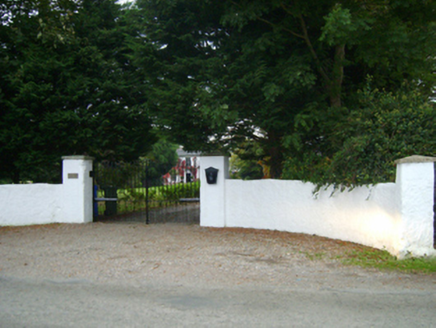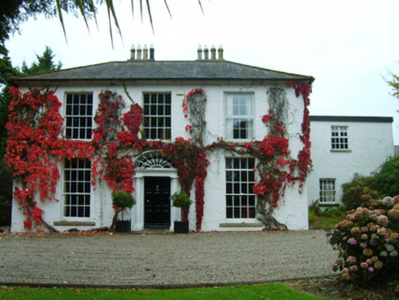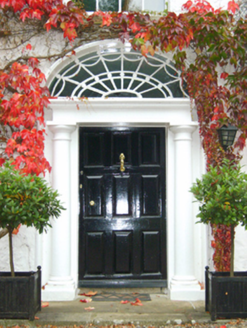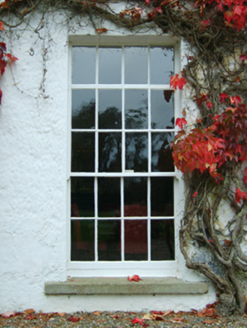Survey Data
Reg No
15704277
Rating
Regional
Categories of Special Interest
Architectural, Artistic, Historical, Social
Original Use
Farm house
In Use As
Farm house
Date
1785 - 1795
Coordinates
305491, 116908
Date Recorded
01/10/2007
Date Updated
--/--/--
Description
Detached three-bay (two-bay deep) two-storey farmhouse, built 1790; extant 1798, on a square plan; three-bay two-storey rear (west) elevation. Sold, 1934. For sale, 1998. Hipped slate roof on a U-shaped plan with clay ridge tiles, paired rendered central chimney stacks on axis with ridge having cut-granite chamfered stringcourses below capping supporting yellow terracotta octagonal pots, and replacement uPVC rainwater goods on rendered slate flagged eaves. Creeper- or ivy-covered limewashed roughcast walls. Segmental-headed central door opening with cut-granite step threshold, doorcase with engaged columns on plinths supporting cornice on blind frieze, and moulded rendered surround framing timber panelled door having fanlight. Square-headed flanking window openings with cut-granite sills, and concealed dressings framing eight-over-eight timber sash windows having overlights. Square-headed window openings (first floor) with cut-granite sills, and concealed dressings framing eight-over-eight timber sash windows. Square-headed window openings to rear (west) elevation centred on square-headed window opening (half-landing) with cut-granite sills, and concealed dressings framing six-over-six timber sash windows centred on three-over-three (ground floor) or six-over-six (half-landing) timber sash windows. Interior including (ground floor): central hall retaining carved timber surrounds to door openings framing timber panelled doors; and carved timber surrounds to door openings to remainder framing timber panelled doors with timber panelled shutters to window openings. Set in landscaped grounds with limewashed piers to perimeter having cut-granite shallow pyramidal capping supporting wrought iron double gates.
Appraisal
A farmhouse representing an integral component of the domestic built heritage of south County Wexford with the architectural value of the composition, one rooted firmly in the contemporary late Georgian fashion, confirmed by such attributes as the compact near-square plan form centred on a Classically-detailed doorcase not only demonstrating good quality workmanship, but also showing a pretty fanlight; and the diminishing in scale of the openings on each floor producing a graduated visual impression with the principal "apartments" or reception rooms defined by so-called "Wexford Window" sash-and-overlight glazing patterns. Having been well maintained, the elementary form and massing survive intact together with substantial quantities of the original fabric, both to the exterior and to the interior where contemporary joinery; Classical-style chimneypieces; and plasterwork refinements, all highlight the artistic potential of the composition. Furthermore, adjacent outbuildings (extant 1903) continue to contribute positively to the group and setting values of a self-contained ensemble having historic connections with the Jeffares family including James Jeffares (Bassett 1885, 133) and John Lett Sealy Jeffares (1872-1956), 'a surveyor in the Federation of Rhodesia [Zimbabwe] and Nyasaland [Malawi]' (The London Gazette 9th June 1955, 3280); and the Whelan family including Francis Whelan (c.1857-1939), one-time steward at Johnstown Castle and composer of "The Beauties of Johnstown" (1912).







