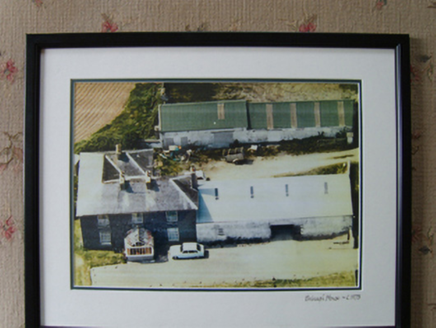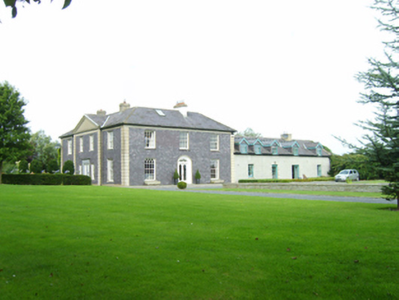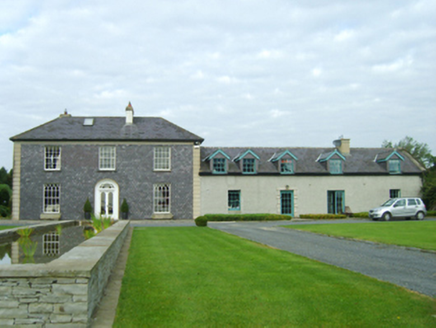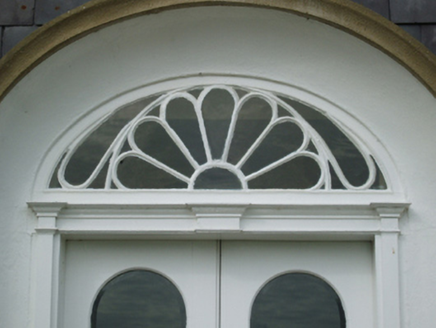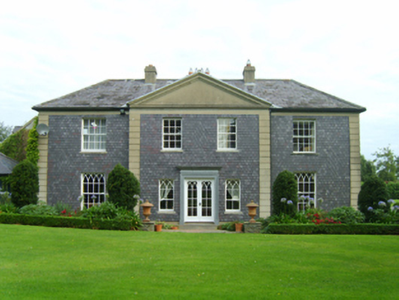Survey Data
Reg No
15704269
Rating
Regional
Categories of Special Interest
Architectural, Artistic, Historical, Social
Original Use
Farm house
In Use As
Farm house
Date
1842 - 1901
Coordinates
305712, 118620
Date Recorded
13/09/2007
Date Updated
--/--/--
Description
Detached three-bay two-storey farmhouse with dormer attic, occupied 1901, on an L-shaped plan with four-bay two-storey side (south) elevation centred on two-bay two-storey pedimented breakfront. Renovated, 2003. Replacement hipped slate roof on an L-shaped plan with clay ridge tiles, cement rendered chimney stacks having stepped capping supporting terracotta pots, rooflights, and uPVC rainwater goods on rendered eaves. Diamond-detailed replacement slate hung walls with rusticated cement rendered piers to corners supporting cement rendered band to eaves. Segmental-headed central door opening with cut-granite threshold, timber doorcase with pilasters on padstones supporting cornice, and rendered surround having concave reveals framing glazed timber panelled double doors having fanlight. Square-headed window openings (ground floor) with cut-granite sills, and concealed dressings framing replacement four-over-eight timber sash windows having interlocking Y-tracery glazing bars. Square-headed window openings (first floor) with cut-granite sills, and concealed dressings framing replacement eight-over-eight timber sash windows. Interior including (ground floor): central hall retaining carved timber surrounds to door openings framing timber panelled doors; and carved timber surrounds to door openings to remainder framing timber panelled doors with timber panelled shutters to window openings. Set in relandscaped grounds.
Appraisal
A farmhouse representing an integral component of the nineteenth-century domestic built heritage of the environs of Wexford with the architectural value of the composition, one rooted firmly in the prevailing late Georgian fashion, suggested by such attributes as the compact plan form centred on a restrained doorcase showing a simple fanlight; and the diminishing in scale of the openings on each floor producing a graduated visual impression. Having been well maintained, the elementary form and massing survive intact together with quantities of the original or sympathetically replicated fabric, both to the exterior and to the interior, including a slate hung surface finish widely regarded as an increasingly endangered hallmark of the architectural heritage of County Wexford.
