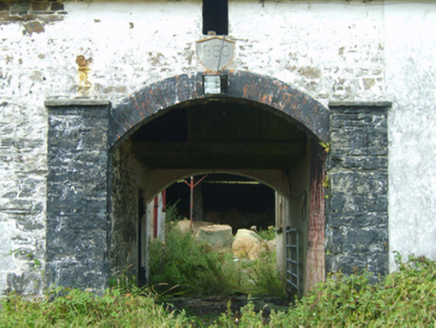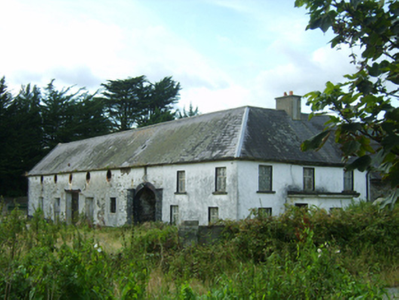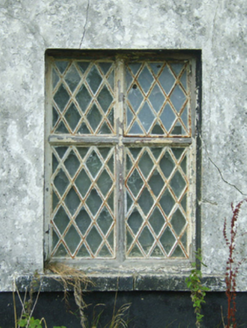Survey Data
Reg No
15704267
Rating
Regional
Categories of Special Interest
Architectural, Artistic
Original Use
Farm house
Date
1875 - 1895
Coordinates
305286, 119461
Date Recorded
31/08/2007
Date Updated
--/--/--
Description
Attached three-bay two-storey farmhouse, dated 1880, on an L-shaped plan centred on single-bay single-storey flat-roofed projecting porch to ground floor; two-bay (south) or single-bay (north) two-storey side elevations. Now disused. Hipped and pitched slate roof on an L-shaped plan on collared timber construction with clay ridge tiles centred on cement rendered chimney stack having concrete capping supporting terracotta pots, and cast-iron rainwater goods on rendered slate flagged exposed timber rafters retaining cast-iron downpipes. Rendered walls bellcast over rendered plinth. Central door opening into farmhouse. Square-headed window openings with cut-granite sills, timber cruciform mullions, and concealed red brick block-and-start surrounds framing pivot fittings having cast-iron lattice glazing bars. Set in unkempt grounds on a wedge-shaped site.
Appraisal
A farmhouse representing an integral component of the late nineteenth-century built heritage of the environs of Wexford with the architectural value of the composition suggested by such attributes as the compact plan form centred on an expressed, albeit later porch; the uniform or near-uniform proportions of the openings on each floor with those openings showing pretty lattice glazing patterns; and the high pitched roofline. A prolonged period of unoccupancy notwithstanding, the elementary form and massing survive intact together with substantial quantities of the original fabric, thus upholding the character or integrity of the composition. Furthermore, adjoining outbuildings ("1880") continue to contribute positively to the group and setting values of a self-contained ensemble making a pleasing, if increasingly forlorn visual statement in a sylvan street scene.





