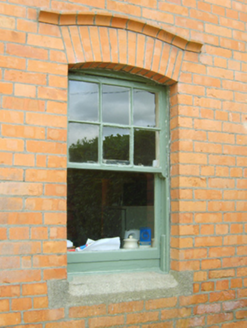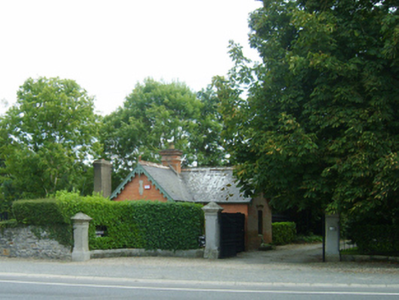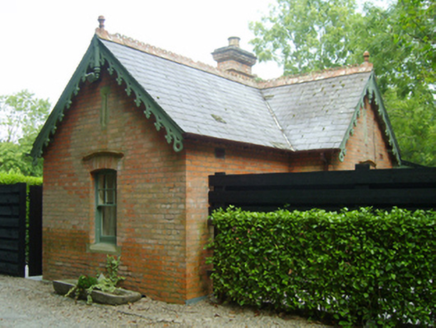Survey Data
Reg No
15704265
Rating
Regional
Categories of Special Interest
Architectural
Original Use
Gate lodge
In Use As
Gate lodge
Date
1880 - 1903
Coordinates
305548, 119795
Date Recorded
31/08/2007
Date Updated
--/--/--
Description
Detached three-bay single-storey gate lodge, extant 1903, on a T-shaped plan centred on single-bay single-storey gabled projecting breakfront. Pitched slate roof on a T-shaped plan centred on pitched (gabled) slate roof (breakfront) with perforated crested terracotta ridge tiles, red brick Running bond central chimney stack having stringcourse below thumbnail beaded cornice capping supporting yellow terracotta octagonal pot, decorative timber bargeboards to gables on timber purlins with octagonal finials to apexes, and cast-iron rainwater goods on exposed timber rafters retaining cast-iron downpipes. Tuck pointed red brick Common bond walls. Square-headed window openings in camber-headed recesses with cut-granite chamfered flush sills, and red brick voussoirs with "Cavetto" hood mouldings framing six-over-one timber sash windows. Set back from line of road at entrance to grounds of Kerlogue House.
Appraisal
A gate lodge contributing positively to the group and setting values of the Kerlogue House estate with the architectural value of the composition, one interpretable as a reduction of the eponymous house (see 15704264), suggested by such attributes as the compact symmetrical footprint centred on an expressed breakfront; the construction in a vibrant red brick offset by silver-grey granite dressings not only demonstrating good quality workmanship, but also producing a lively palette; and the decorative timber work embellishing the roofline. Having been well maintained, the elementary form and massing survive intact together with substantial quantities of the original fabric, thereby upholding the character or integrity of a gate lodge forming part of a neat self-contained group alongside an adjacent gateway (see 15704266) with the resulting ensemble making a pleasing visual statement in a sylvan street scene.





