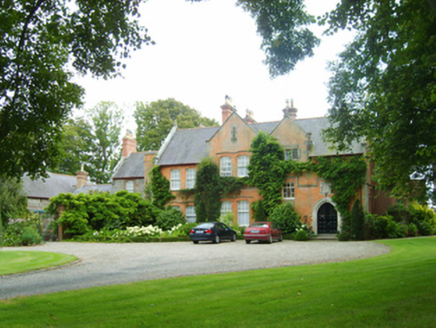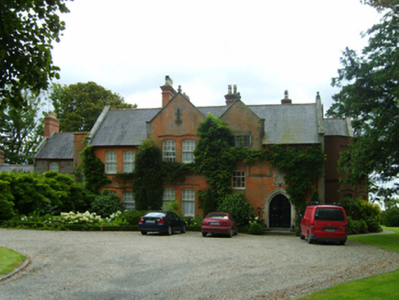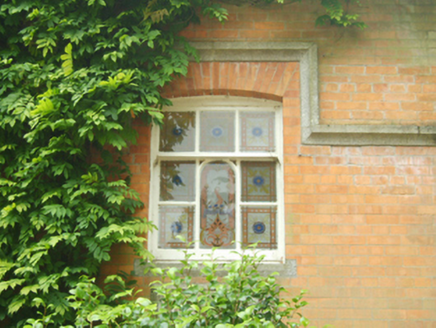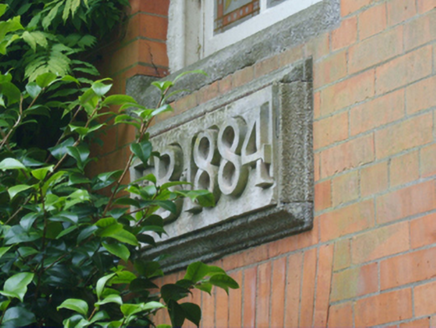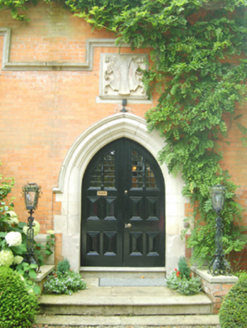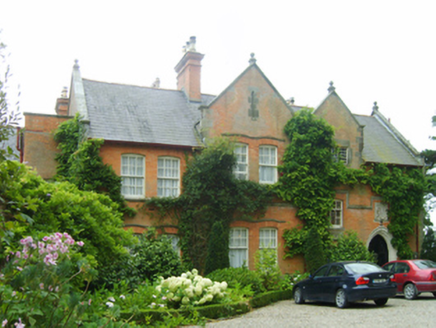Survey Data
Reg No
15704264
Rating
Regional
Categories of Special Interest
Architectural, Artistic, Historical, Social
Original Use
House
In Use As
House
Date
1880 - 1885
Coordinates
305586, 119622
Date Recorded
31/08/2007
Date Updated
--/--/--
Description
Detached four-bay two-storey double-pile house, dated 1884, on a rectangular plan; three-bay two-storey rear (south) elevation. Occupied, 1901; 1911. Pitched double-pile (M-profile) slate roof centred on pair of pitched (gabled) slate roofs, lichen-spotted terracotta ridge tiles, red brick Common bond chimney stacks having stringcourses below thumbnail beaded cornice capping supporting terracotta or yellow terracotta pots, cut-granite "Cavetto" coping to gables on cut-granite ogee kneelers with ball finials to apexes, and cast-iron rainwater goods on exposed timber rafters retaining cast-iron octagonal or ogee hoppers and downpipes. Part creeper- or ivy-covered red brick Common bond walls on cut-granite chamfered cushion course on red brick Common bond plinth with cut-granite flush quoins to corners. Paired camber-headed off-central window openings (east) with cut-granite chamfered flush sills, and red brick voussoirs with cut-granite "Cyma Recta" hood mouldings framing six-over-one timber sash windows. Camber-headed off-central window opening (west) with cut-granite chamfered flush sill, and red brick voussoirs with cut-granite "Cavetto" hood moulding framing three-over-six timber sash window having stained glass panels. Paired camber-headed window openings (east) with cut-granite chamfered flush sills, and red brick voussoirs with cut-granite "Cyma Recta" hood mouldings framing six-over-six timber sash windows. Pointed-arch door opening (west) with two cut-granite steps, and cut-sandstone block-and-start surround having rounded reveals with hood moulding framing glazed timber panelled double doors. Paired camber-headed window openings to rear (south) elevation centred on camber-headed window opening with cut-granite chamfered flush sills, and red brick voussoirs with cut-granite "Cyma Recta" hood mouldings framing six-over-one timber sash windows. Paired camber-headed window openings centred on camber-headed window opening (first floor) with cut-granite chamfered flush sills, and red brick voussoirs framing six-over-one timber sash windows. Set in landscaped grounds.
Appraisal
A house erected by Francis "Frank" Boxwell (1833-1923) representing an important component of the late nineteenth-century domestic built heritage of the outskirts of Wexford with the architectural value of the composition, one allegedly modelled "after" an Elizabethan manor house in Wiltshire (Rowe and Scallan 2004, 578), confirmed by such attributes as the deliberate alignment maximising on scenic vistas overlooking low-lying ground with Wexford Harbour and the truncated remains of Rosslare Point as a backdrop; the rectilinear plan form; the construction in a vibrant red brick offset by silver-grey granite dressings not only demonstrating good quality workmanship, but also producing a lively palette; the diminishing in scale of the openings on each floor producing a graduated visual impression with the principal "apartments" defined by polygonal bay windows; and the gablets embellishing a high pitched roofline. Having been well maintained, the elementary form and massing survive intact together with substantial quantities of the original fabric, both to the exterior and to the interior where contemporary joinery; chimneypieces; stained glass; and plasterwork refinements, all highlight the artistic potential of the composition. Furthermore, adjoining outbuildings (----); and a nearby gate lodge (see 15704265), all continue to contribute positively to the group and setting values of a self-contained estate having subsequent connections with the Stafford family including Francis Joseph Stafford (Coate's Herd Book 1947, 942; Petroleum Times 1954, 109).
