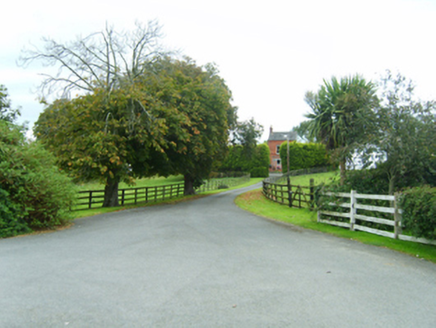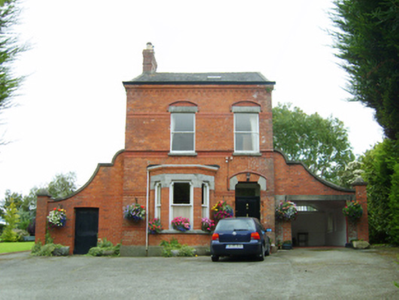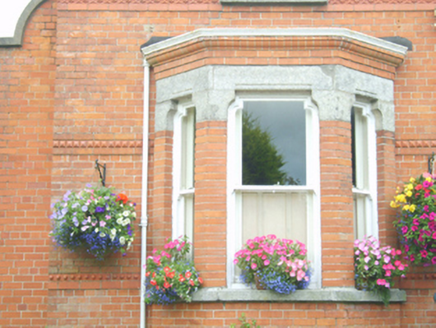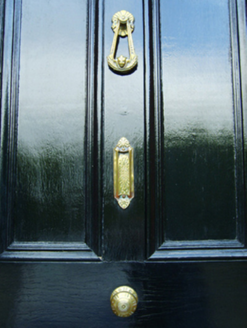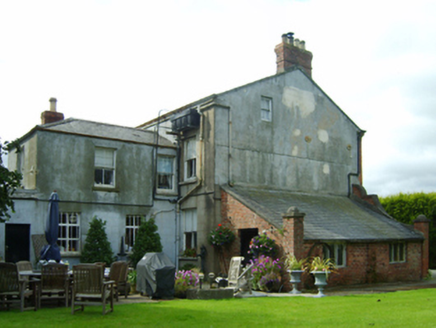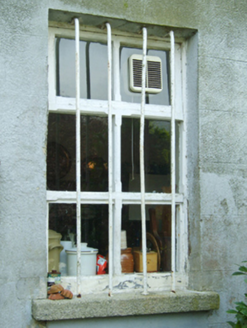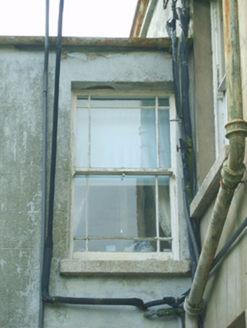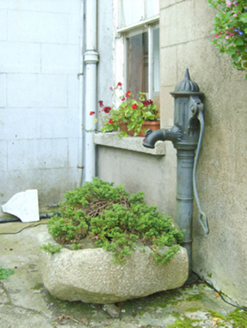Survey Data
Reg No
15704263
Rating
Regional
Categories of Special Interest
Architectural, Artistic, Historical, Social
Previous Name
Oak Lea
Original Use
House
In Use As
House
Date
1842 - 1883
Coordinates
305804, 120186
Date Recorded
31/08/2007
Date Updated
--/--/--
Description
Detached two-bay two-storey house with dormer attic, extant 1883, on a T-shaped plan with single-bay (two-bay deep) two-storey lower central return (east). Occupied, 1901; 1911. Pitched slate roof; hipped slate roof (east), clay ridge tiles, lichen-spotted coping to gables with red brick Running bond chimney stack (north) having stringcourse below corbelled stepped capping supporting yellow terracotta tapered pot, rooflight to front (west) pitch, and cast-iron rainwater goods on red brick header bond thumbnail beaded cornice retaining cast-iron downpipes. Red brick Common bond wall to front (west) elevation on rendered chamfered plinth with terracotta stringcourses; rendered, ruled and lined surface finish (remainder) with cast-iron "Pattress" tie plates. Shouldered square-headed door opening with two cut-granite steps, red brick voussoirs with hood moulding framing timber panelled door having overlight. Square-headed window openings (first floor) with cut-granite sills, cut-granite lintels with hood mouldings framing one-over-one timber sash windows. Square-headed window openings (remainder) with cut-granite sills, and concealed dressings framing two-over-two timber sash windows. Square-headed window openings (east) with cut-granite sills, and concealed dressings framing timber casement (ground floor) or two-over-two timber sash (first floor) windows. Set in landscaped grounds.
Appraisal
A house representing an integral component of the later nineteenth-century domestic built heritage of the outskirts of Wexford with the architectural value of the composition, one giving the unmistakable impression of an alienated townhouse (cf. 15500016 - 15500023), confirmed by such attributes as the compact plan form; the construction in a vibrant red brick offset by silver-grey granite dressings not only demonstrating good quality workmanship, but also producing a lively two-tone palette; and the uniform or near-uniform proportions of the openings on each floor with the principal "apartment" or reception room defined by a polygonal bay window. Having been well maintained, the elementary form and massing survive intact together with substantial quantities of the original fabric, both to the exterior and to the interior where contemporary joinery; chimneypieces; and plasterwork refinements, all highlight the artistic potential of a house having historic connections with Henry Joseph Holbrook (----), 'Superannuated Customs Officer' (NA 1901).
