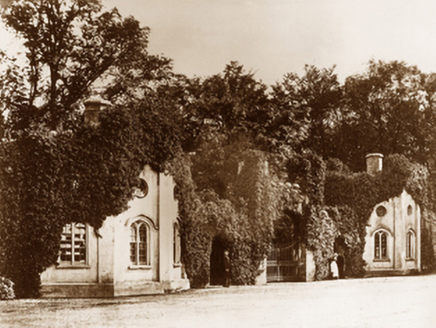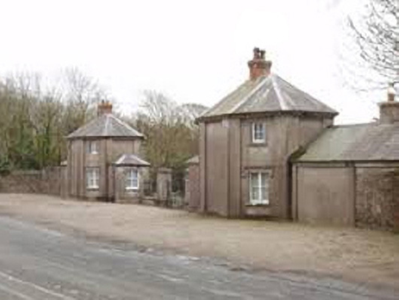Survey Data
Reg No
15704239
Rating
Regional
Categories of Special Interest
Architectural, Artistic
Original Use
Gate lodge
In Use As
Gate lodge
Date
1800 - 1811
Coordinates
302402, 117580
Date Recorded
17/07/2009
Date Updated
--/--/--
Description
Gateway, extant 1811, on a symmetrical plan including: Pair of detached three-bay two-storey gate lodges on octagonal plans; single-bay single-storey recessed porches. Hipped slate roofs on octagonal plans; hipped slate roofs (porches), pressed or rolled lead ridges centred on red brick Running bond chimney stacks having chevron- or saw tooth-detailed stringcourses below chamfered capping supporting terracotta or yellow terracotta octagonal pots, and cast-iron rainwater goods on rendered eaves retaining cast-iron downpipes. Rendered walls on moulded cushion courses on rendered plinth with rendered monolithic pilasters to corners. Square-headed window openings in bipartite arrangement (ground floor) with cut-granite sills, timber mullions, and concealed dressings with hood mouldings on ogee label stops framing one-over-one timber sash windows. Square-headed window openings (first floor) with cut-granite sills, and concealed dressings framing timber casement windows. Square-headed door openings (porches) with concealed dressings framing timber panelled doors. Road fronted at entrance to grounds of Johnstown Castle centred on rendered panelled piers having stringcourses below truncated pyramidal capping supporting spear head-detailed wrought iron double gates.
Appraisal
A gateway contributing positively to the group and setting values of the Johnstown Castle estate with the architectural value of each gate lodge confirmed by such attributes as the polygonal plan form; the diminishing in scale of the openings on each floor producing a graduated tiered visual effect; and the polygonal roofline: meanwhile, an account by Thomas Lacy describing '[a] grand entrance [with] beautiful lodges…with fine Gothic windows in each of the three sides [and] the summits decorated with embattled ornaments' (Lacy 1863, 438); and an account by George Henry Bassett describing '[the] old castle gate…formerly a very picturesque structure [with] an amount of well trained and trimmed ivy [recently] re-modelled in a different style' (Bassett 1885, 109), both confirm the near-total reconstruction of the gate lodges in the later nineteenth century. Having been well maintained, the elementary form and massing survive intact together with substantial quantities of the original fabric, thus upholding the character or integrity of a gateway making a pleasing visual statement in a sylvan street scene.



