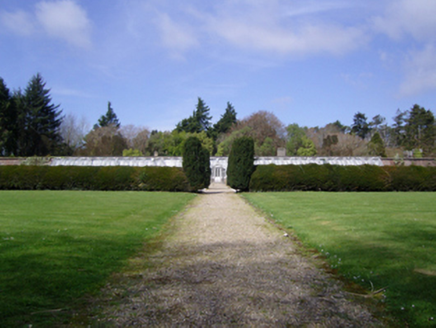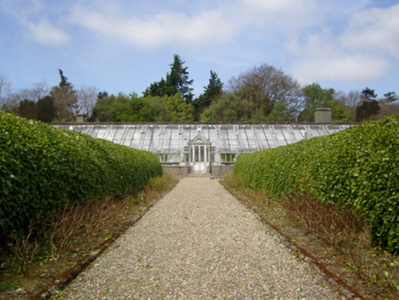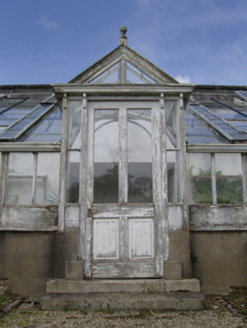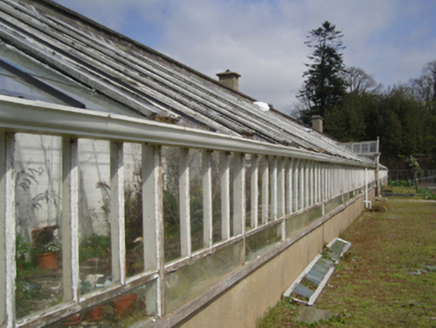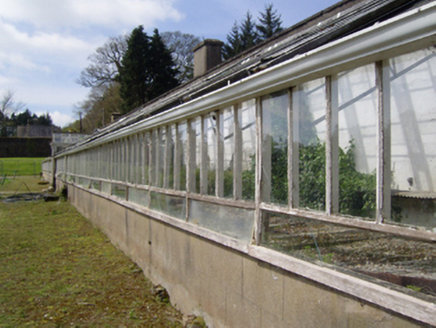Survey Data
Reg No
15704235
Rating
Regional
Categories of Special Interest
Architectural, Technical
Original Use
Glass/green house
Date
1865 - 1903
Coordinates
301698, 116695
Date Recorded
17/07/2009
Date Updated
--/--/--
Description
Detached thirty-three-bay single-storey lean-to glasshouse, extant 1903, on a symmetrical plan centred on single-bay single-storey gabled advanced porch. Now disused. Lean-to glazed roof centred on pitched (gabled) glazed roof (porch) with replacement uPVC rainwater goods on timber eaves. Rendered, ruled and lined walls. Hipped square-headed central door opening approached by two cut-granite steps with timber mullions framing glazed timber panelled door having sidelights. Square-headed flanking window openings with timber sill course, and timber mullions framing fixed-pane fittings having vertical glazing bars. Interior in ruins. Set in walled garden in landscaped grounds shared with Johnstown Castle.
Appraisal
A glasshouse not only contributing positively to the group and setting values of the Johnstown Castle estate, but also clearly illustrating the continued development or "improvement" of the estate at the turn of the twentieth century with the architectural value of the composition, one succeeding '[a] grand conservatory of circular form and lofty proportions [with] ranges of considerable length extending one on each side [forming] graperies' (Lacy 1852, 266), suggested by such attributes as the symmetrical plan form centred on an expressed porch.
