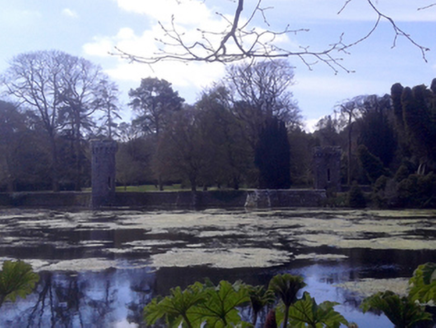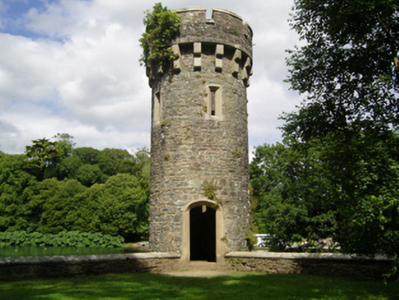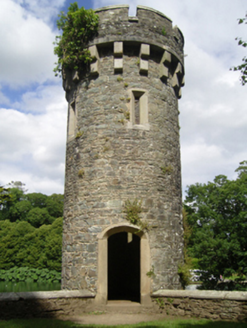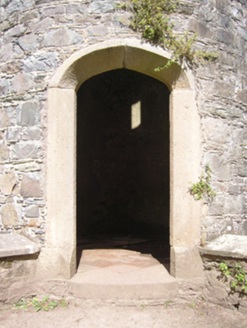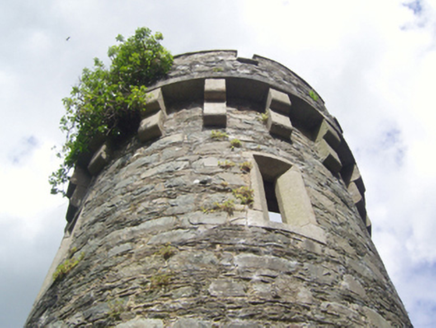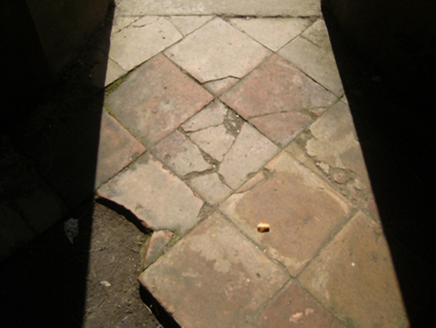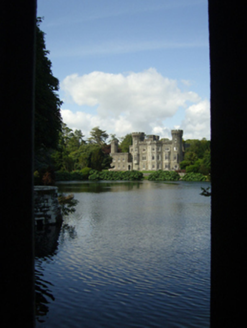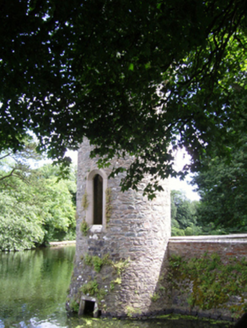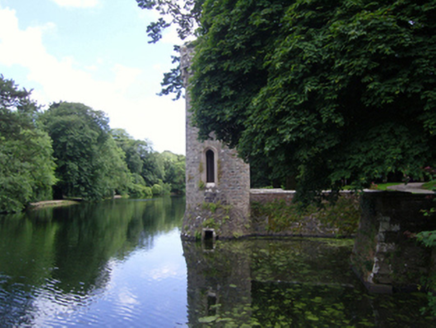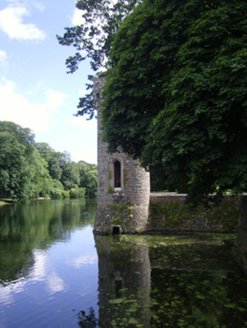Survey Data
Reg No
15704232
Rating
Regional
Categories of Special Interest
Architectural
Original Use
Folly
In Use As
Folly
Date
1810 - 1840
Coordinates
302031, 116609
Date Recorded
14/02/2010
Date Updated
--/--/--
Description
Freestanding single-bay two-stage turret, extant 1840, on a circular plan. Now in ruins. Roof now missing. Part repointed coursed rubble stone walls on battered base with battlemented parapet on cut-granite double beaded corbels having lichen-spotted cut-granite roll moulded coping. Tudor-headed door opening with cut-granite step threshold, and cut-granite surround having chamfered reveals. Lancet window openings with cut-granite surrounds having chamfered reveals. Square-headed "arrow loop" openings (second stage) with cut-granite lugged surrounds having chamfered reveals. Interior in ruins retaining tessellated terracotta tiled floor. Set on terrace in landscaped grounds shared with Johnstown Castle.
Appraisal
A folly-like turret contributing positively to the group and setting values of the Johnstown Castle estate with the architectural value of the composition, one colloquially known as "The Fishing Turret", suggested by such attributes as the compact circular plan form centred on a restrained doorcase; the construction in unrefined local fieldstone offset by silver-grey granite dressings demonstrating good quality workmanship; the slender profile of the openings underpinning a "medieval" Gothic theme; and the corbelled battlements embellishing the roofline (cf. 15704233).
