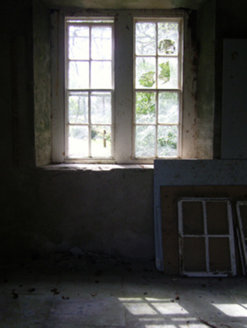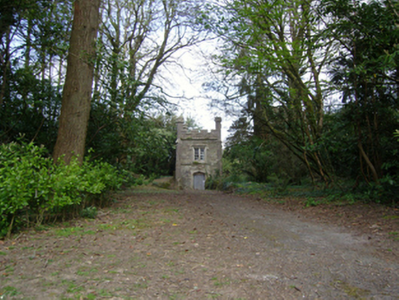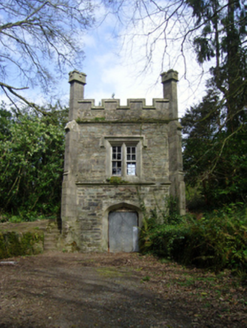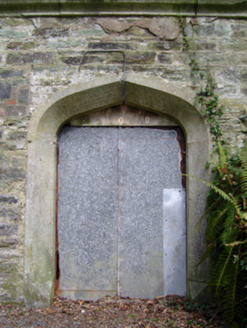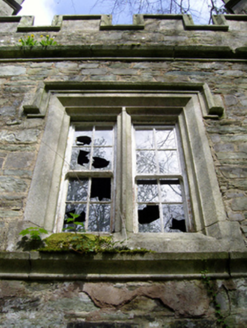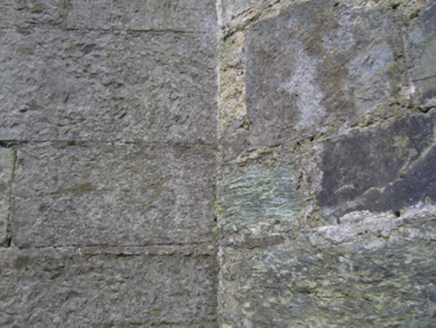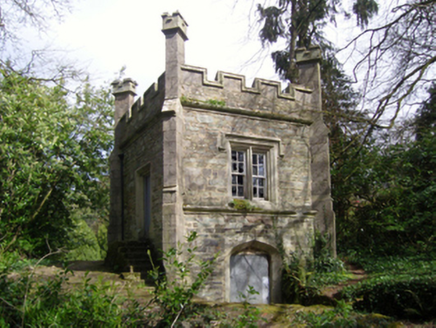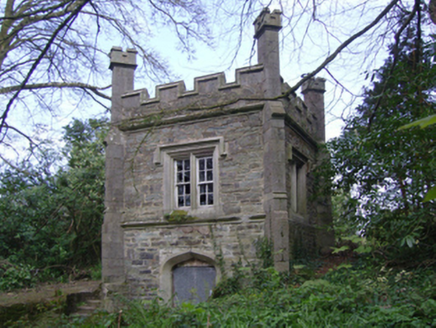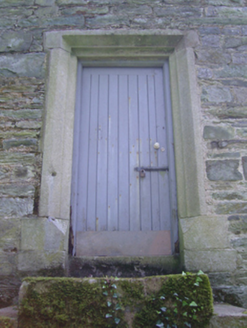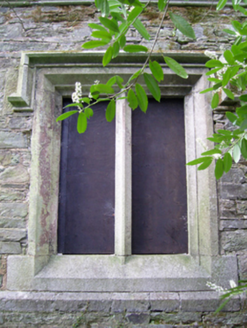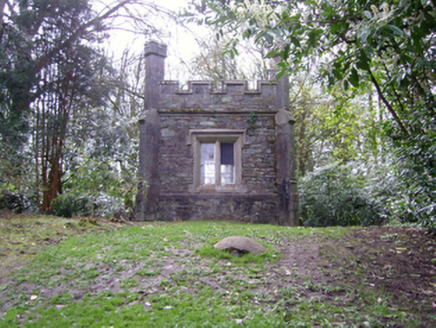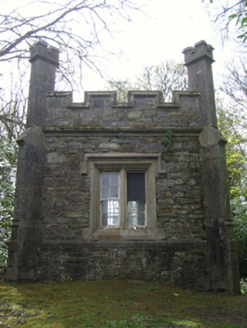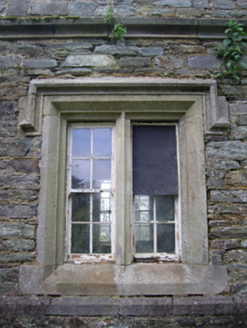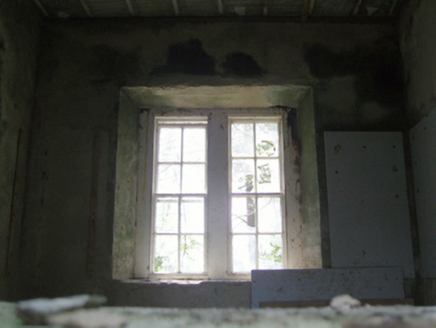Survey Data
Reg No
15704230
Rating
Regional
Categories of Special Interest
Architectural, Technical
Original Use
Building misc
Date
1810 - 1840
Coordinates
302097, 116767
Date Recorded
14/02/2010
Date Updated
--/--/--
Description
Freestanding single-bay two-stage tower, extant 1840, on a square plan. Now disused. Roof not visible behind parapet with cast-iron hoppers and downpipes. Part creeper- or ivy-covered tuck pointed coursed or snecked rubble stone walls with battlemented pinnacle-topped tooled cut-limestone diagonal stepped buttresses to corners centred on battlemented parapet having lichen-spotted cut-granite roll moulded coping. Tudor-headed door opening with overgrown threshold, and cut-granite surround having chamfered reveals framing replacement sheet steel double doors. Square-headed window openings in bipartite arrangement (second stage) with cut-granite sill course, and cut-granite surrounds having chamfered reveals with hood mouldings framing four-over-four timber sash windows. Square-headed window openings in bipartite arrangement (remainder) with cut-granite sill course, and cut-granite surrounds having chamfered reveals with hood mouldings framing four-over-four timber sash windows. Interior including (second stage) granite flagged floor. Set in landscaped grounds shared with Johnstown Castle.
Appraisal
A folly-like tower contributing positively to the group and setting values of the Johnstown Castle estate with the architectural value of the composition confirmed by such attributes as the compact square plan form; the construction in unrefined local fieldstone offset by silver-grey granite dressings demonstrating good quality workmanship; the elegant bipartite glazing patterns; and the battlemented pinnacles embellishing the roofline.
