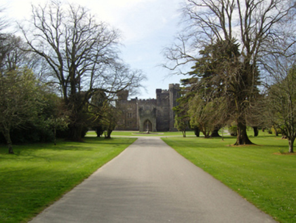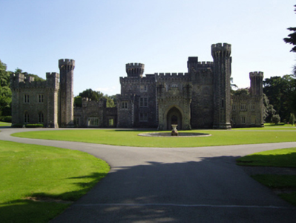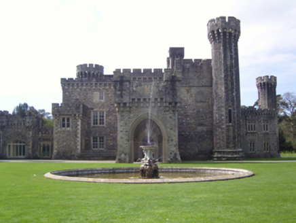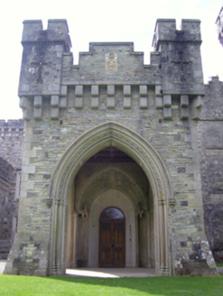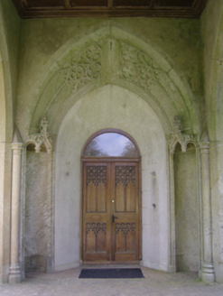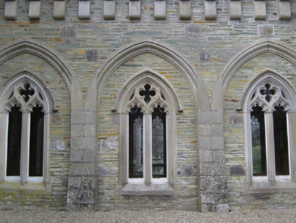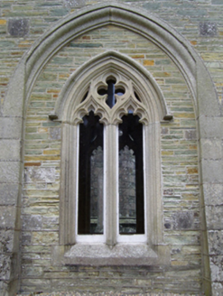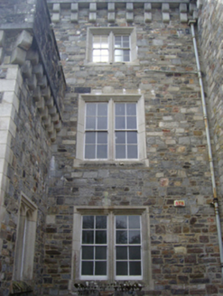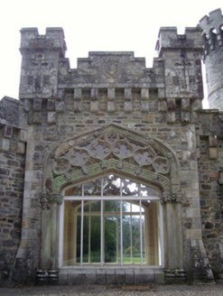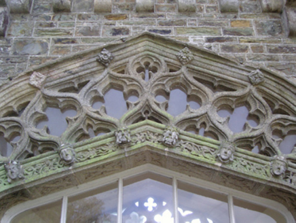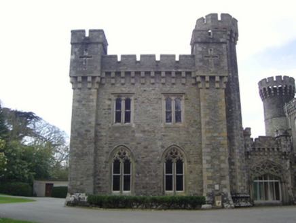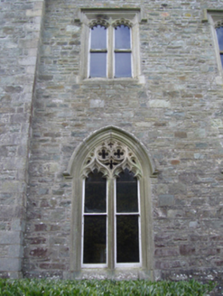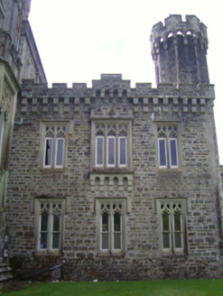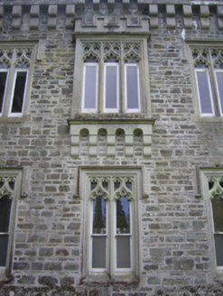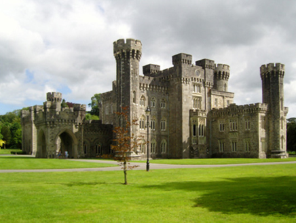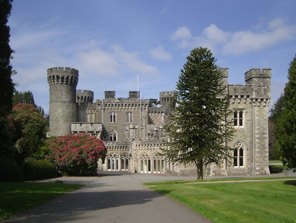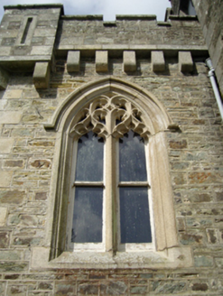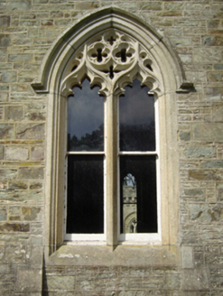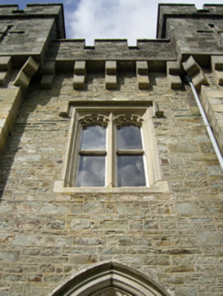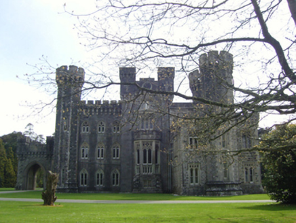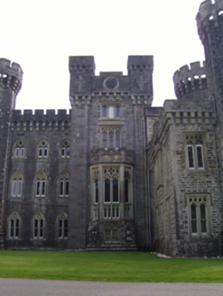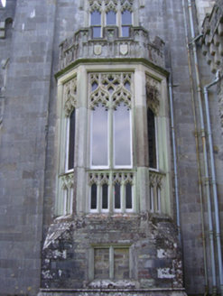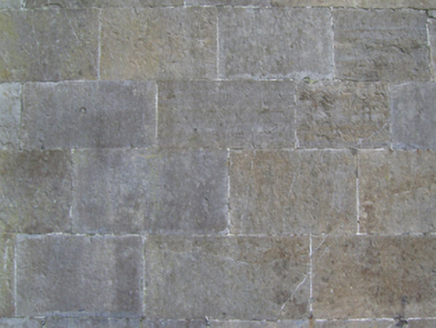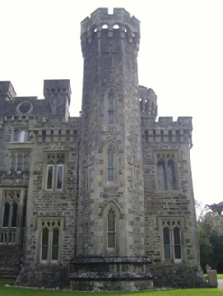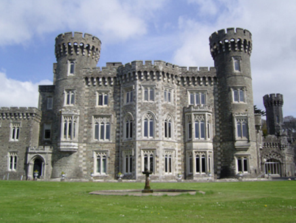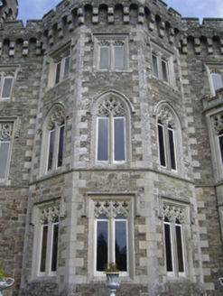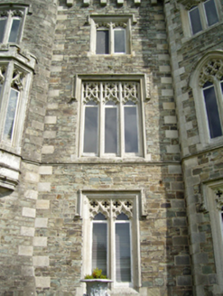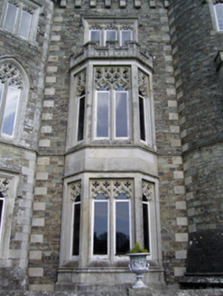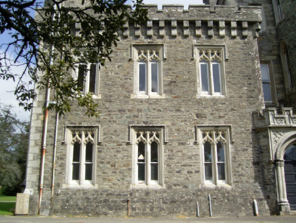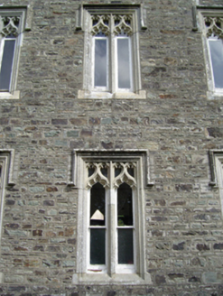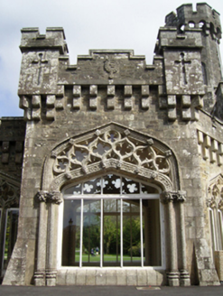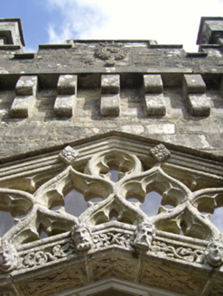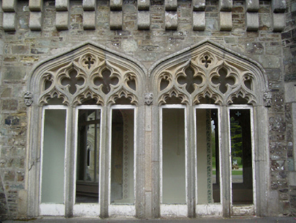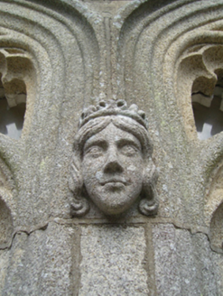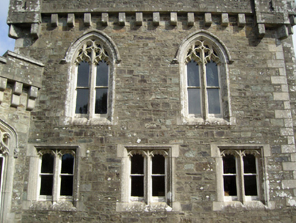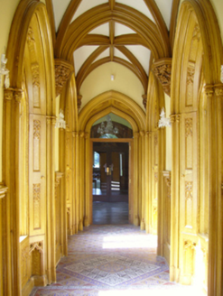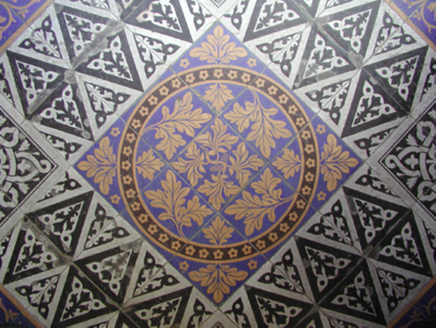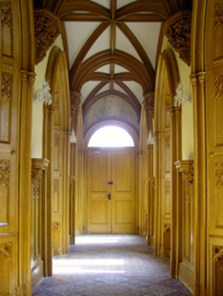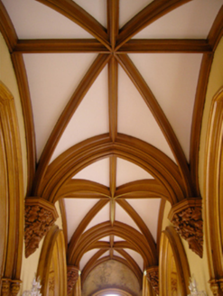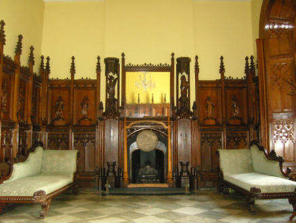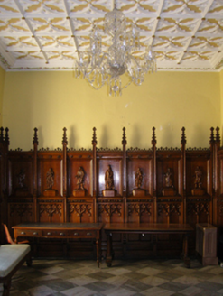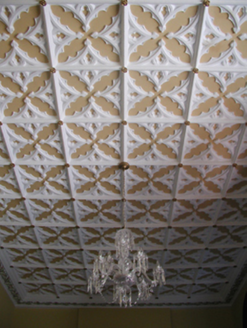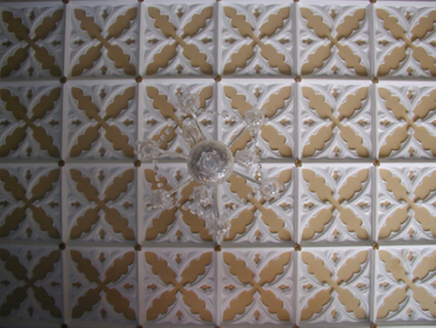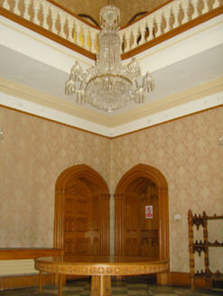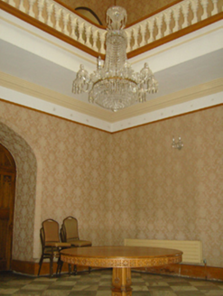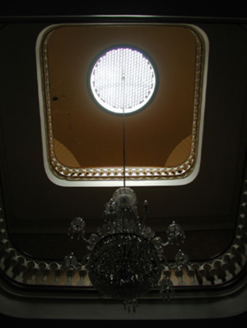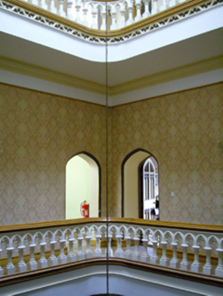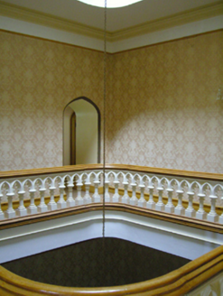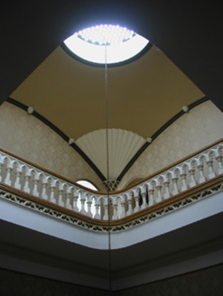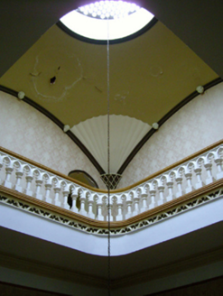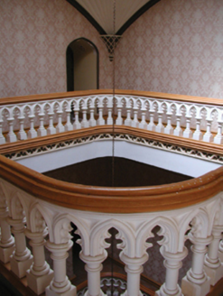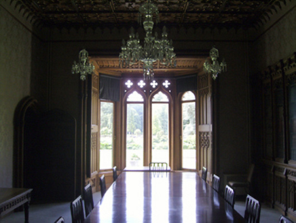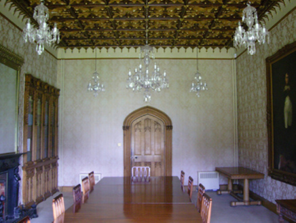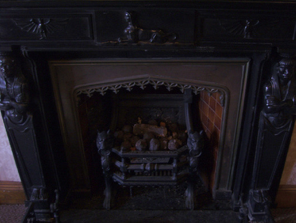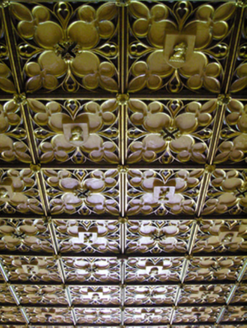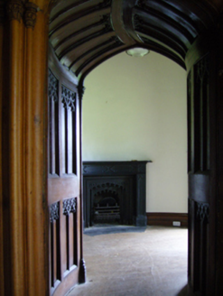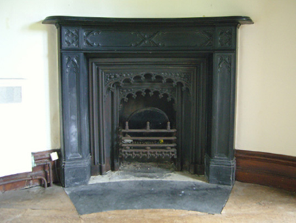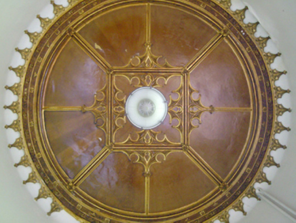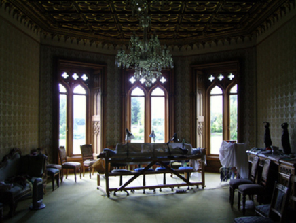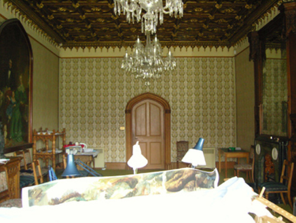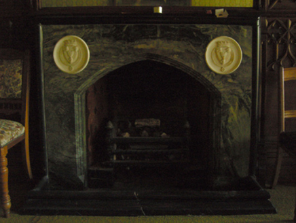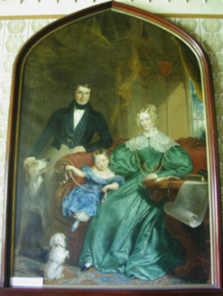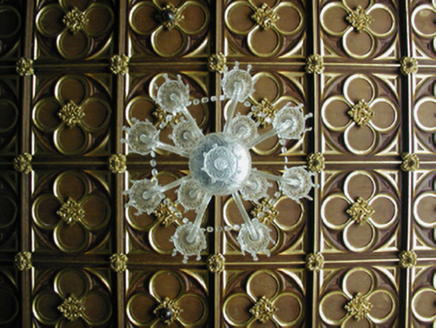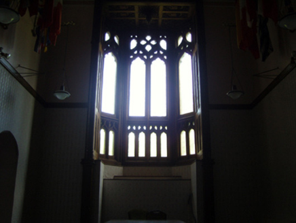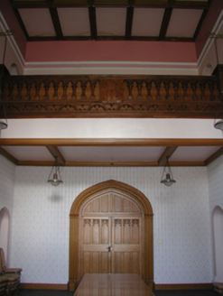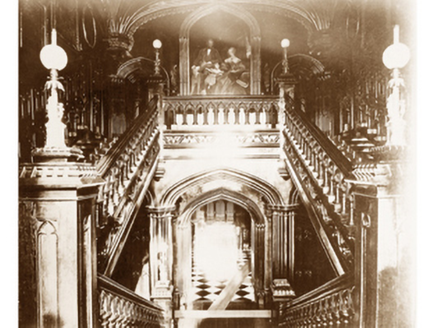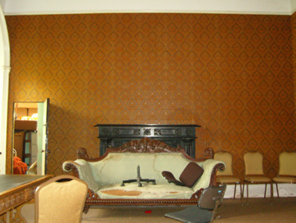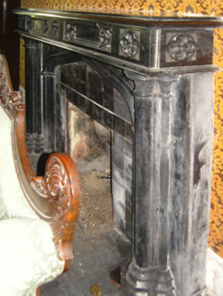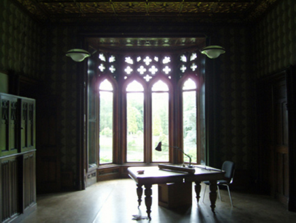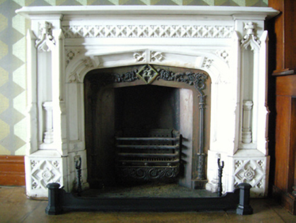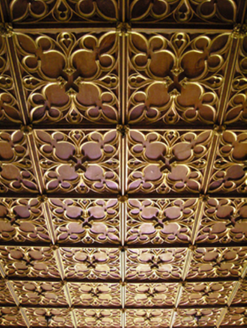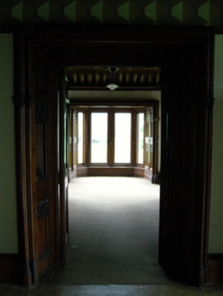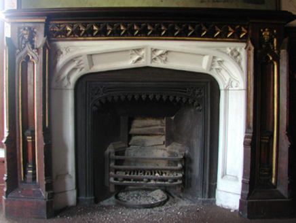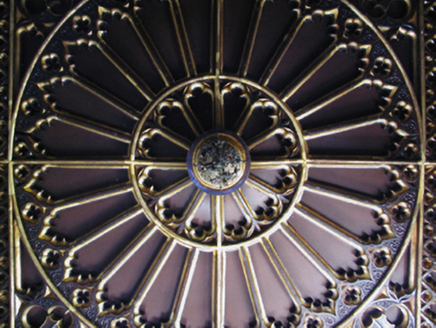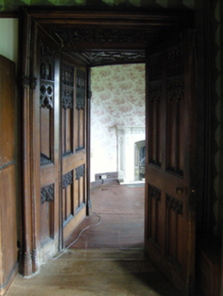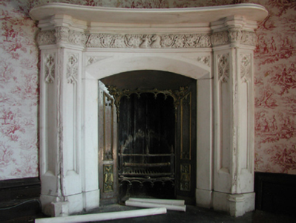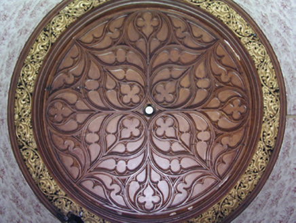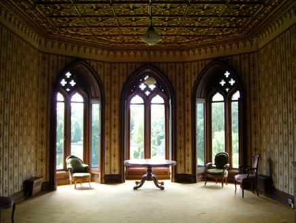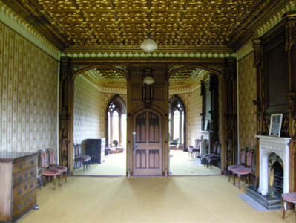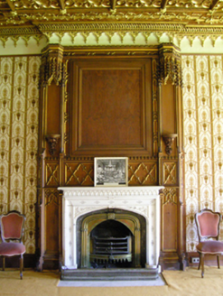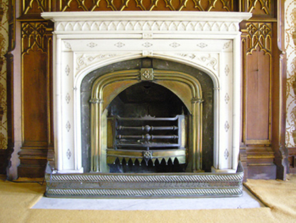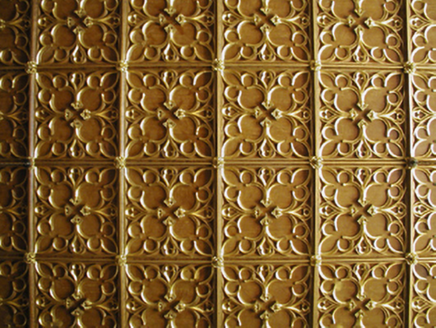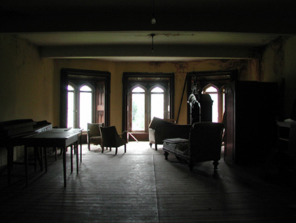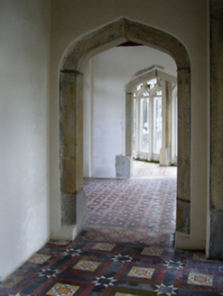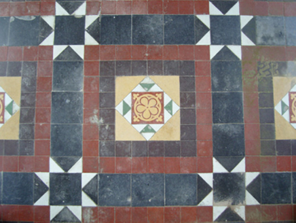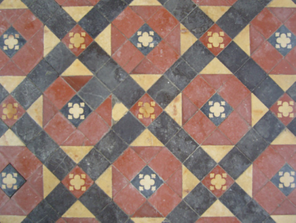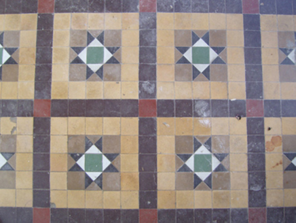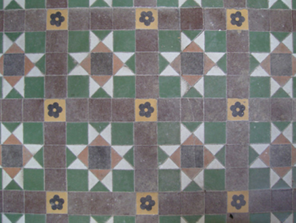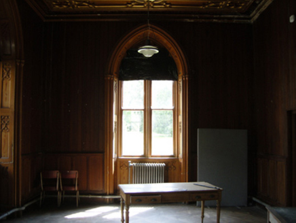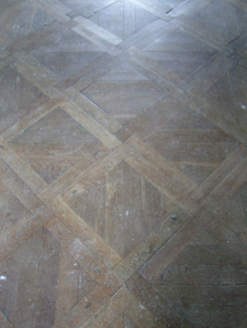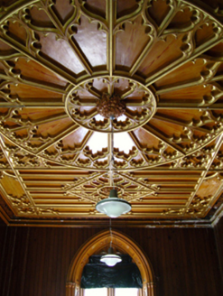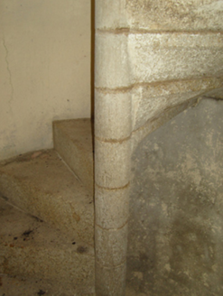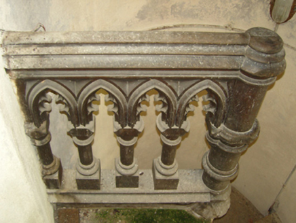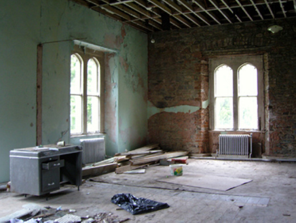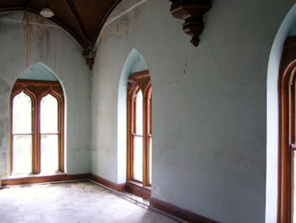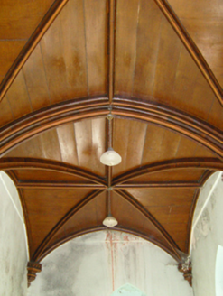Survey Data
Reg No
15704226
Rating
National
Categories of Special Interest
Archaeological, Architectural, Artistic, Historical, Social
Original Use
Country house
Historical Use
Office
Date
1835 - 1875
Coordinates
302021, 116819
Date Recorded
17/07/2009
Date Updated
--/--/--
Description
Detached three-bay three-storey over basement country house, built 1836-72, on an asymmetrical plan centred on single-bay full-height breakfront with single-bay (four-bay deep) single-storey projecting porch-cum-"porte cochère" to ground floor; five-bay three-storey Garden Front (south) with single-bay four-stage turrets on circular plans centred on single-bay full-height bow on an engaged half-octagonal plan. Occupied, 1911. Donated, 1945. Renovated, 1950, with interior remodelled to accommodate alternative use. Vacated, 2005. Now disused. Interior including (ground floor): corridor on a rectangular plan retaining encaustic tiled floor, Gothic-style timber panelled wainscoting supporting carved timber dado rail, clustered colonette-detailed carved timber surrounds to window openings framing Gothic-style timber panelled shutters on Gothic-style timber panelled risers, and groin vaulted ceiling with carved timber ribs on portrait-detailed oak leaf corbels; Tudor-headed door opening into "Apostles Hall" with clustered colonette-detailed carved timber surround framing glazed timber door having overlight; "Apostles Hall" on a rectangular plan retaining tessellated "Asphaltum" tiled floor, clustered colonette-detailed carved timber surrounds to window openings framing Gothic-style timber panelled shutters on Gothic-style timber panelled risers, crocketed Gothic-style timber panelled wainscoting centred on Gothic-style timber chimneypiece, and grape-and-vine-detailed plasterwork cornice to Gothic-style compartmentalised ceiling; Tudor-headed door opening into "Grand Hall" with clustered colonette-detailed carved timber surround framing glazed timber double doors having overlight; top-lit triple-height "Grand Hall" on a square plan retaining tessellated "Asphaltum" tiled floor, clustered colonette-detailed carved timber surrounds to door openings framing Gothic-style timber panelled doors, arcaded galleries (upper floors) with carved timber hand rails, and fan vaulted plasterwork ceiling centred on replacement glass block-filled mass concrete dome; (clockwise) library (south-east) retaining clustered colonette-detailed carved timber surround to door opening framing Gothic-style timber panelled door with clustered colonette-detailed carved timber surround to opposing window opening framing Gothic-style timber panelled shutters on Gothic-style timber panelled risers, Gothic-style timber bookcases centred on cut-black marble Egyptian-style chimneypiece, and picture railing below compartmentalised ceiling in carved timber frame; bow-ended dining room (south) retaining clustered colonette-detailed carved timber surround to door opening framing timber panelled door with clustered colonette-detailed carved timber surrounds to opposing window openings framing Gothic-style timber panelled shutters on Gothic-style timber panelled risers, coat-of-arms-detailed cut-veined green marble Gothic-style chimneypiece in Gothic-style timber surround, and picture railing below grape-and-vine-detailed cornice to quatrefoil-detailed compartmentalised ceiling in carved timber frame; reception room (south-west) retaining clustered colonette-detailed carved timber surround to door opening framing Gothic-style timber panelled door with clustered colonette-detailed carved timber surround to opposing window opening framing Gothic-style timber panelled shutters on Gothic-style timber panelled riser; remodelled double-height staircase hall (west) retaining clustered colonette-detailed carved timber surround to door opening framing Gothic-style timber panelled door with clustered colonette-detailed carved timber surround to opposing window opening (half-landing) framing Gothic-style timber panelled reveals or shutters; school room (north-west) retaining clustered colonette-detailed carved timber surround to door opening framing timber panelled door with clustered colonette-detailed carved timber surrounds to window openings framing Gothic-style timber panelled shutters on Gothic-style timber panelled risers, quatrefoil-detailed cut-black marble Gothic-style chimneypiece, and picture railing below replacement ceiling; (first floor clockwise): "Second Drawing Room" (south-east) retaining Gothic-style timber surround to door opening framing Gothic-style timber panelled door with carved timber surround to opposing window opening framing mirrored shutters on Gothic-style timber panelled risers, cut-white marble Gothic-style chimneypiece, and cornice to compartmentalised ceiling in carved timber frame; bow-ended "Grand Drawing Room" (south) retaining full-height mirrors in Gothic-style timber surround centred on Gothic-style timber panelled door with clustered colonette-detailed carved timber surrounds to opposing window openings framing mirrored shutters on Gothic-style timber panelled risers, cut-white marble chimneypiece in Gothic-style timber surround, and picture railing below grape-and-vine-detailed cornice to compartmentalised ceiling in carved timber frame; reception room (south-west) retaining clustered colonette-detailed carved timber surround to door opening framing Gothic-style timber panelled door with clustered colonette-detailed carved timber surround to opposing window opening framing Gothic-style timber panelled shutters on Gothic-style timber panelled risers; and clustered colonette-detailed carved timber surrounds to door openings to remainder framing Gothic-style timber panelled doors with clustered colonette-detailed carved timber surrounds to window openings framing Gothic-style timber panelled shutters on Gothic-style timber panelled risers. Set in landscaped grounds.
Appraisal
A country house erected for Hamilton Knox Grogan Morgan (1808-54) to a design by Daniel Robertson (d. 1849) representing an important component of the nineteenth-century domestic built heritage of County Wexford with the architectural value of the composition, one enveloping a seventeenth-century house remodelled (1810-4) by James Pain (1779-1877) of Limerick (DIA), confirmed by such attributes as the asymmetrical plan form centred on 'a splendid porch…formed by beautiful Gothic arches with neat light groinings' (Lacy 1852, 259); the construction in a blue-green rubble stone offset by glimmering Mount Leinster granite dressings not only demonstrating good quality workmanship, but also producing a sober two-tone palette; the diminishing in scale of the multipartite openings on each floor producing a graduated visual impression with the principal "apartments" defined by a polygonal bow; and the battlemented turrets producing an eye-catching silhouette: meanwhile, aspects of the composition clearly illustrate the continued development or "improvement" of the country house 'under the munificent and highly-gifted Lady Esmonde who never tires of affording employment to the skilful artisans whom she herself has trained' (Lacy 1863, 438). A prolonged period of unoccupancy notwithstanding, the elementary form and massing survive intact together with substantial quantities of the original fabric, both to the exterior and to the interior where encaustic tile work; the so-called "Apostles Hall" with 'oak panelling and carving of the most costly description' (Lacy 1852, 268); contemporary joinery 'by poor Mooney who may be said to have lived and died in the employment of the munificent proprietor [and who was] succeeded by another native genius [named] Sinnott' (ibid., 269); restrained chimneypieces in contrasting neo-Classical or Egyptian Revival styles; and geometric ceilings recalling the Robertson-designed Wells House (1836-45; see 15702132), all highlight the considerable artistic significance of the composition: meanwhile, the pronounced battered silhouette of a flanker tower pinpoints the ongoing archaeological potential of the country house following the demolition (1950) of a 'tower house attributed to the early sixteenth century' [SMR WX042-017----]. Furthermore, a "Terrace Garden" (see 15704229); a stable complex (see 15704231); folly-like towers and turrets overlooking an artificial lake (see 15704232; 15704233); a walled garden (see 15704234); and nearby gate lodges (see 15704239; 15704242; 15704243), all continue to contribute positively to the group and setting values of a largely intact estate having subsequent connections with the Right Honourable Sir Thomas Esmonde (1786-1868) and Dame Sophia Maria Esmonde (née Rowe) (1805-67); and Lord Maurice FitzGerald (1852-1901) and Lady Adelaide Jane Frances FitzGerald (née Forbes) (1860-1942). NOTE: Armorial panels over the glazed-in carriageway and on the dining room chimneypiece show a coat of arms combining three bears heads couped and muzzled [Forbes] centred on a griffin sergeant [Morgan] representing the marriage of George Arthur Hastings Forbes (1833-89), seventh Earl of Granard, and Jane Colclough Morgan (1840-72) with Order of Saint Patrick motto ("QUIS SEPARABIT MDCCLXXXIII [Who Will Separate Us 1783]") recognising the earl's investment as a Knight of the Order of Saint Patrick (K.P.) in 1857.
