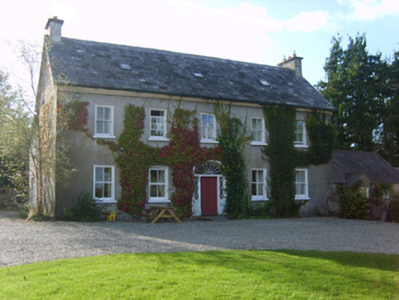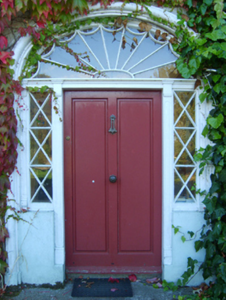Survey Data
Reg No
15704201
Rating
Regional
Categories of Special Interest
Architectural, Artistic, Historical, Social
Original Use
Farm house
In Use As
Farm house
Date
1700 - 1776
Coordinates
296769, 120139
Date Recorded
17/09/2007
Date Updated
--/--/--
Description
Detached five-bay two-storey farmhouse with dormer, extant 1776, on a T-shaped plan with single-bay (single-bay deep) full-height central return (west). Occupied, 1911. Pitched slate roof on a T-shaped plan centred on pitched slate roof (west) with lichen-covered clay ridge tiles, rendered chimney stacks having concrete capping supporting terracotta pots, love heart-perforated decorative timber bargeboards to gables on timber purlins, rooflights to front (east) pitch, and cast-iron rainwater goods on rendered red brick header bond stepped eaves retaining cast-iron downpipes. Creeper- or ivy-covered rendered walls. Hipped elliptical-headed central door opening with cut-granite step threshold, timber doorcase with panelled pilasters supporting iron-covered cornice on consoles, and moulded rendered surround framing timber panelled door having sidelights below fanlight. Square-headed window openings with cut-granite sills, and concealed dressings framing two-over-two timber sash windows having part exposed sash boxes. Interior including (ground floor): central hall retaining carved timber surrounds to door openings framing timber panelled doors; and carved timber surrounds to door openings to remainder framing timber panelled doors with timber panelled shutters to window openings. Set in landscaped grounds with roughcast cylindrical piers to perimeter having rubble stone solider course capping.
Appraisal
A farmhouse representing an integral component of the domestic built heritage of County Wexford with the architectural value of the composition, one drawing comparisons with the contemporary Ballykelly House (1768), Ballykelly (see 15704280), confirmed by such attributes as the symmetrical footprint centred on a Classically-detailed doorcase not only demonstrating good quality workmanship, but also showing a pretty fanlight; the very slight diminishing in scale of the openings on each floor producing a feint graduated visual impression; and the high pitched roofline. Having been well maintained, the elementary form and massing survive intact together with substantial quantities of the original fabric, both to the exterior and to the interior, thus upholding the character or integrity of the composition. Furthermore, adjacent outbuildings (extant 1840) continue to contribute positively to the group and setting values of a self-contained ensemble having historic connections with the Sparrow family including John Sparrow (Tithe Applotment Books 1833); and the Bogan family including Peter F. Bogan (d. 1920), 'Farmer' (NA 1901).



