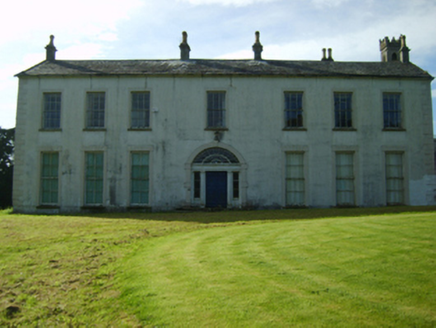Survey Data
Reg No
15704040
Rating
Regional
Categories of Special Interest
Architectural, Artistic, Historical, Social, Technical
Original Use
Country house
Date
1750 - 1777
Coordinates
285973, 115355
Date Recorded
21/01/2008
Date Updated
--/--/--
Description
Detached seven-bay two-storey country house, extant 1777, on a T-shaped plan with single-bay (single-bay deep) full-height central return (south) on a bowed plan. Occupied, 1911. Now disused. Pitched slate roof on a T-shaped plan centred on elongated half-conical slate roof (south) with pressed iron-covered clay or terracotta ridge tiles, moss-covered rendered coping to gables with granite ashlar chimney stacks to apexes centred on paired granite ashlar chimney stacks having "Cavetto" stringcourses below capping supporting terracotta or yellow terracotta octagonal pots, and cast-iron rainwater goods on rendered red brick header bond stepped eaves retaining cast-iron octagonal or ogee hoppers and downpipes. Rendered, ruled and lined walls on rendered chamfered plinth with rusticated rendered quoins to corners; slate hung surface finish to rear (south) elevation. Segmental-headed central door opening in tripartite arrangement approached by platform of two cut-granite steps, timber doorcase with engaged Tuscan columns on plinths supporting egg-and-dart-detailed cornice on blind frieze on "Anthemion"-detailed fluted entablature, and rusticated rendered block-and-start surround centred on keystone framing timber panelled double doors having sidelights below fanlight. Remodelled square-headed window openings (ground floor) with cut-granite sills, and rendered "bas-relief" surrounds centred on keystones framing four-over-four timber sash windows. Square-headed window openings (first floor) with cut-granite sills, and rendered "bas-relief" surrounds centred on keystones framing six-over-six timber sash windows without horns. Interior including (ground floor): central entrance hall retaining carved timber surrounds to door openings framing timber panelled doors, and plasterwork cornice to ceiling; top-lit bow-ended staircase hall (south) retaining carved timber surrounds to door openings framing timber panelled doors, tongue-and-groove timber panelled wainscoting supporting carved timber dado rail, cantilevered staircase with timber "match stick" balusters supporting carved timber banister, carved timber surrounds to door openings to landing framing timber panelled doors, and plasterwork cornice to ceiling; reception room (north-east) retaining carved timber surround to door opening framing timber panelled door with carved timber surrounds to window openings framing timber panelled shutters, and plasterwork cornice to ceiling; reception room (north-west) retaining carved timber surround to door opening framing timber panelled door with carved timber surrounds to window openings framing timber panelled shutters, and plasterwork cornice to ceiling; and carved timber surrounds to door openings to remainder framing timber panelled doors with carved timber surrounds to window openings framing timber panelled shutters. Set in landscaped grounds.
Appraisal
A country house erected by Robert Leigh MP (1729-1803) representing an important component of the eighteenth-century domestic built heritage of south County Wexford with the architectural value of the composition, one attributable with near certainty to John Roberts (1712-96) of Waterford, confirmed by such attributes as the deliberate alignment maximising on scenic vistas overlooking gently rolling grounds and the meandering Corock River; the symmetrical footprint centred on a Classically-detailed doorcase not only demonstrating good quality workmanship, but also showing a pretty fanlight; and the diminishing in scale of the openings on each floor producing a graduated visual impression. A prolonged period of unoccupancy notwithstanding, the elementary form and massing survive intact together with substantial quantities of the original fabric, both to the exterior and to the interior including not only crown or cylinder glazing panels in hornless sash frames, but also a partial slate hung surface finish widely regarded as an increasingly endangered hallmark of the architectural heritage of County Wexford: meanwhile, contemporary joinery; 'elaborately carved chimneypieces of white marble' (Bence-Jones 1978, 246); plasterwork enrichments; and a top-lit staircase recalling the Roberts-designed Morris House [Chamber of Commerce] in neighbouring Waterford (Craig and Garner 1975, 68), all highlight the considerable artistic potential of the composition. Furthermore, an adjacent stable complex (see 15704041); a walled garden (see 15704042); a nearby farmyard complex (extant 1902; coordinates 685132,615236); and a distant gate lodge (extant 1840; coordinates 685381,616928), all continue to contribute positively to the group and setting values of an estate having long-standing connections with the Leigh family including Francis Robert Leigh MP (1758-1839); Francis Augustine Leigh (1822-1900), 'late of Rosegarland County Wexford' (Calendars of Wills and Administrations 1900, 277); Francis Robert Leigh DL (1853-1916), 'late of Rosegarland Wellington Bridge County Wexford' (Calendars of Wills and Administrations 1916, 371); Francis Edward Leigh (1907-2003); and Robert Edward Francis Leigh (1937-2005).

