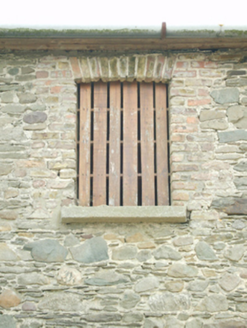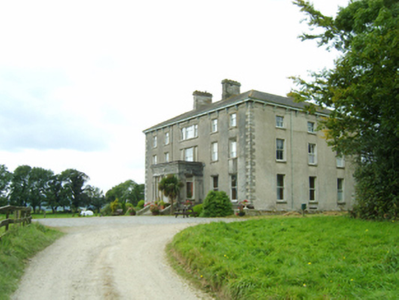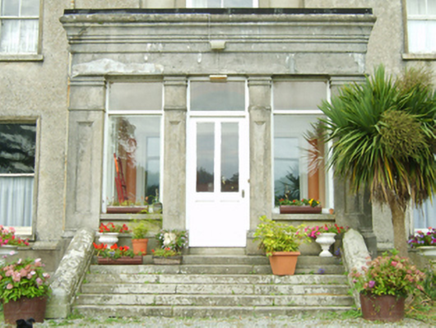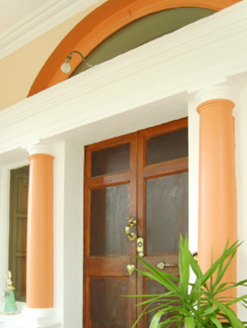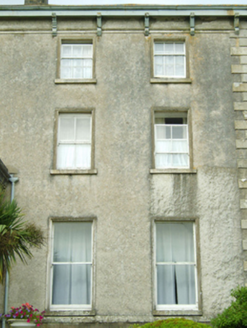Survey Data
Reg No
15703912
Rating
Regional
Categories of Special Interest
Architectural, Artistic, Historical, Social
Original Use
Country house
In Use As
Country house
Date
1775 - 1785
Coordinates
270574, 115469
Date Recorded
07/09/2007
Date Updated
--/--/--
Description
Detached five-bay (three-bay deep) three-storey over basement country house, built 1780, on T-shaped plan centred on single-bay single-storey flat-roofed projecting porch to ground floor; single-bay (single-bay deep) full-height lean-to central return (west). Hipped slate roof on a quadrangular plan centred on lean-to slate roof (west), clay ridge tiles, paired granite ashlar central chimney stacks on granite ashlar chamfered bases having stringcourses below capping supporting terracotta or yellow terracotta pots, and cast-iron rainwater goods on timber eaves boards on rosette-detailed timber consoles with cast-iron downpipes. Roughcast coursed or snecked rubble stone walls on cut-granite chamfered cushion course on rendered, ruled and lined plinth with rusticated cut-granite quoins to corners. Segmental-headed central door opening in tripartite arrangement approached by flight of six cut-granite steps, doorcase with three quarter engaged Doric colonettes on plinths supporting ogee-detailed cornice on blind frieze on architrave, and concealed dressings framing timber panelled double doors having overlight with fixed-pane sidelights. Square-headed window opening in tripartite arrangement (first floor) with cut-granite sill, monolithic mullions, and rendered surround framing two-over-two timber sash window with blind side panels. Square-headed window opening in tripartite arrangement (top floor) with cut-granite sill, monolithic mullions, and rendered surround framing four-over-eight timber sash window having two-over-four sidelights. Square-headed window openings with cut-granite sills, and rendered surrounds framing one-over-one (ground floor), two-over-two (first floor) or three-over-six (top floor) timber sash windows. Interior including (ground floor): central hall retaining carved timber surrounds to door openings framing timber panelled doors, Ionic columnar screen (west), and plasterwork cornice to ceiling; and carved timber surrounds to door openings to remainder framing timber panelled doors with carved timber surrounds to window openings framing timber panelled shutters. Set in landscaped grounds.
Appraisal
A country house erected for Henry Thomas Houghton (d. 1798) representing an important component of the later eighteenth-century domestic built heritage of south County Wexford with the architectural value of the composition, one succeeding an earlier house (1735) annotated as "Kilmanick [of] Houghton Esquire" by Taylor and Skinner (1778 pl. 151), confirmed by such attributes as the deliberate alignment maximising on panoramic vistas overlooking the meandering Campile River with the medieval Dunbrody Abbey as a picturesque eye-catcher in the near distance [SMR WX039-03001-]; the symmetrical frontage centred on a Classically-detailed doorcase demonstrating good quality workmanship; the diminishing in scale of the openings on each floor producing a graduated visual impression; and the decorative timber work embellishing the roof: meanwhile, aspects of the composition clearly illustrate the "improvement" of the country house following its sale by George Powell Houghton (1816-63) through the Encumbered Estates Court (1862). Having been well maintained, the form and massing survive intact together with substantial quantities of the original fabric, both to the exterior and to the interior, including some shimmering glass in hornless sash frames: meanwhile, a screened hall; contemporary joinery; Classical-style chimneypieces; and decorative plasterwork enrichments, all highlight the artistic potential of the composition. Furthermore, nearby outbuildings (----); a walled garden (see 15703913); and a gate lodge (1879) attributed to Sir Thomas Drew (1838-1910) of Dublin (Craig and Garner 1975, 62), all continue to contribute positively to the setting of an estate having subsequent connections with the Barrett-Hamilton family including Captain Samuel Barrett-Hamilton (1838-1906) 'late of Kilmannock House Arthurstown County [Wexford]' (Calendars of Wills and Administrations 1907, 15) and Major Gerald Edwin Hamilton Barrett-Hamilton (1871-1914) 'late of Kilmanock [sic] Arthurstown County [Wexford] who died on South Georgia South America' (Calendars of Wills and Administrations 1914, 19); and Major John Barnwell DSO (1885-1976).
