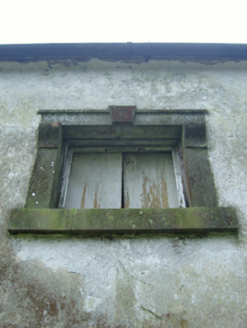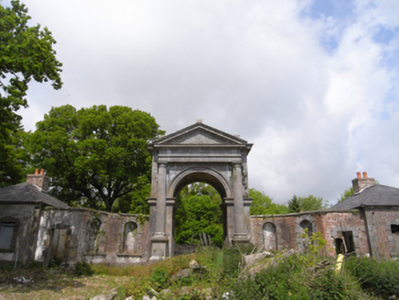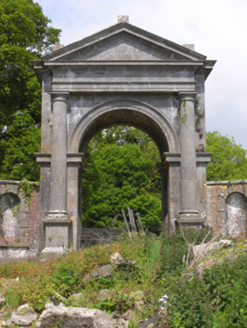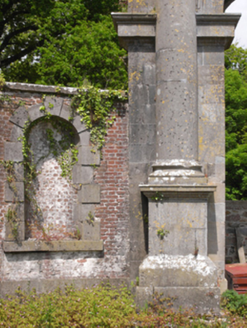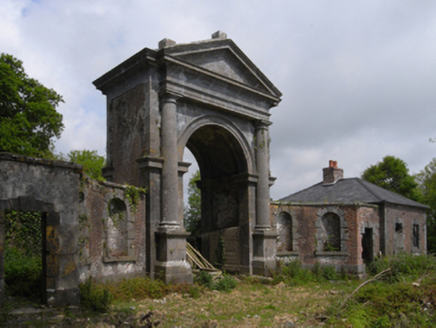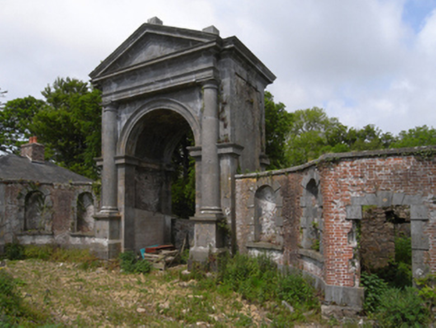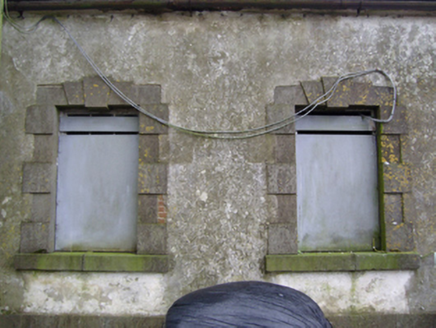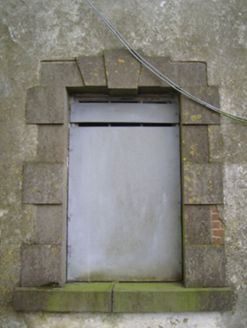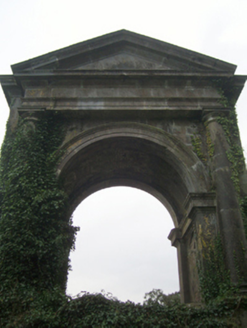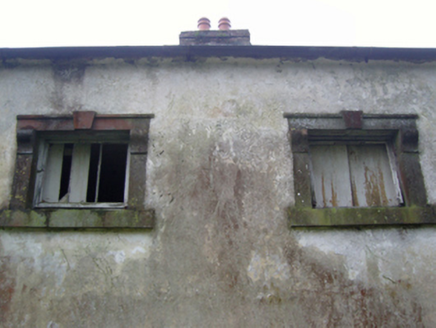Survey Data
Reg No
15703766
Rating
Regional
Categories of Special Interest
Architectural, Artistic
Previous Name
Saunderscourt
Original Use
Gates/railings/walls
Date
1770 - 1815
Coordinates
302006, 125721
Date Recorded
29/08/2007
Date Updated
--/--/--
Description
Gate screen, extant 1815, on a symmetrical plan including pair of single-bay (two-bay deep) single-storey over basement gate lodges on rectangular plans. Hipped slate roofs with clay ridge tiles centred on red brick Running bond chimney stacks having stepped capping supporting ribbed terracotta pots, and cast-iron rainwater goods on rendered cut-limestone eaves (north) with cast-iron rainwater goods on rendered red brick header bond stepped eaves (remainder). Rendered red brick Flemish bond walls on cut-limestone plinths on rendered bases with drag edged dragged cut-limestone recessed piers to corners. Paired square-headed window openings (north) with drag edged dragged cut-limestone sills, and drag edged dragged cut-limestone surrounds centred on keystones framing remains of pivot fittings. Paired square-headed window openings (south) with drag edged dragged cut-limestone sills, and drag edged dragged cut-limestone block-and-start surrounds centred on triple keystones with fittings now boarded up. Set back from line of road at entrance to grounds of Saunders Court.
Appraisal
A gate screen surviving as an interesting relic of the Saunders Court estate following the demolition (1891) of the eponymous country house (see 15703764; 15703765) with the architectural value of the composition, '[a] splendid portal on an elevated position above the public road [and] through which…an approach was meditated by [Arthur Saunders Gore (1734-1809), second Earl of Arran]' (Atkinson 1815, 521-2), confirmed by such attributes as the symmetrical footprint centred on a "Triumphal Arch"-like gateway demonstrating good quality workmanship in silver-grey limestone.
