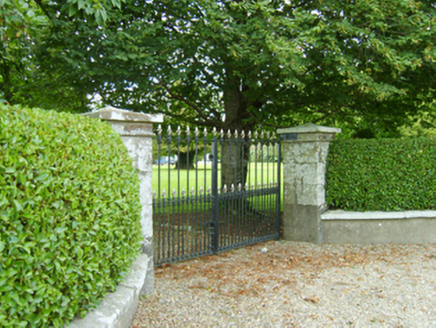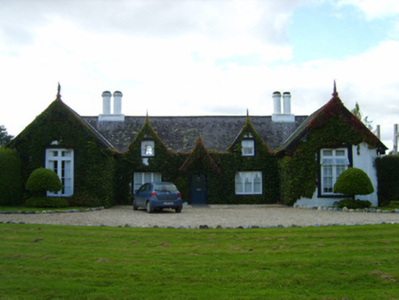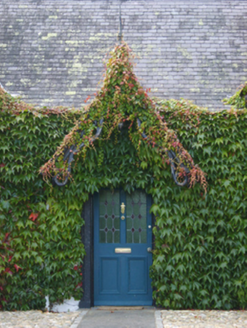Survey Data
Reg No
15703759
Rating
Regional
Categories of Special Interest
Architectural, Artistic, Historical, Social
Original Use
Farm house
In Use As
Farm house
Date
1835 - 1840
Coordinates
301422, 124231
Date Recorded
30/08/2007
Date Updated
--/--/--
Description
Detached five-bay single-storey farmhouse with dormer attic, built 1836, on a H-shaped plan originally three-bay single-storey on a symmetrical plan with single-bay (six-bay deep) full-height projecting end bays centred on single-bay single-storey gabled advanced porch. Sold, 1858. Occupied, 1901; 1911. Pitched slate roof on a H-shaped plan including gablets to window openings to dormer attic centred on pitched (gabled) slate roof (porch), clay ridge tiles, paired rendered cylindrical chimney stacks on rendered panelled bases on axis with ridge having corbelled stepped stringcourses below capping supporting yellow terracotta pots, decorative timber bargeboards to gables on timber purlins with timber finials to apexes, and cast-iron rainwater goods on decorative timber eaves boards retaining cast-iron downpipes. Creeper- or ivy-covered rendered, ruled and lined walls with rusticated rendered piers to corners. Square-headed central door opening with threshold, and creeper- or ivy-covered surround framing glazed timber panelled door. Square-headed flanking window openings in tripartite arrangement with square-headed window openings (dormer attic), cut-granite sills, and "bas-relief" surrounds framing one-over-one (ground floor) or two-over-two (dormer attic) timber sash windows. Square-headed window openings in bipartite arrangement (end bays) with cut-granite sills, timber cruciform mullions, and "bas-relief" surrounds framing four-over-four timber sash windows having overlights. Square-headed window openings (side elevations) with cut-granite sills, and concealed dressings framing eight-over-eight timber sash windows. Set in landscaped grounds with granite ashlar piers to perimeter having stringcourses below shallow pyramidal capping supporting "Fleur-de-Lys"-detailed cast-iron double gates.
Appraisal
A farmhouse representing an important component of the early nineteenth-century domestic built heritage of County Wexford with the architectural value of the composition confirmed by such attributes as the symmetrical footprint centred on an expressed porch; the diminishing in scale of the openings on each floor producing a graduated tiered visual effect with the principal "apartments" defined by bipartite glazing patterns; and the decorative timber work embellishing a high pitched roofline: meanwhile, aspects of the composition clearly illustrate the continued development or "improvement" of the farmhouse following its sale (1858) to Alderman John Greene JP DL (1803-90). Having been well maintained, the elementary form and massing survive intact together with substantial quantities of the original fabric, both to the exterior and to the interior where contemporary joinery; chimneypieces; and plasterwork refinements, all highlight the artistic potential of a farmhouse having historic connections with Thomas Naylor (Fraser 1844, 118); Hugh Dale Matthie (d. 1863) 'late of Arran Cottage in the County of Wexford' (Calendars of Wills and Administrations 1863, 202); Captain George Gledstanes Richards (d. 1876) 'late of Arran Cottage County Wexford' (Calendars of Wills and Administrations 1876, 621; cf. 15702571); Lady Theodosia Hughes (1851-1931) of Barntown House (cf. 15703724); Charles Denis Hearn (1895-1977) 'of New Ross and Arran Cottage' (cf. 15703240); and Squadron Leader Hugh Clarence Fuller (1889-1967) and Moyra Eileen Fuller (1899-1984).





