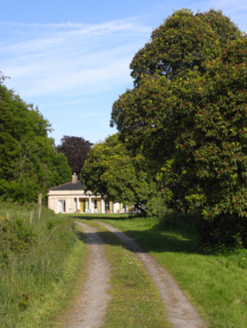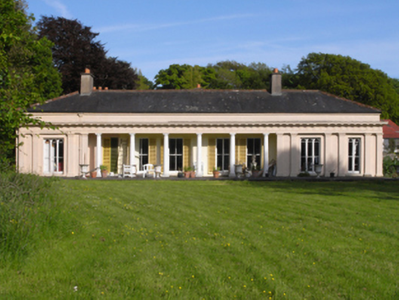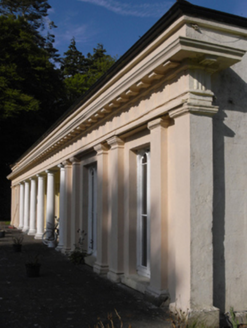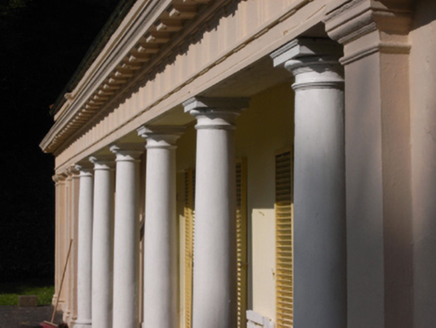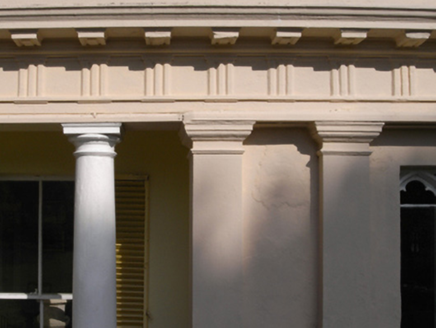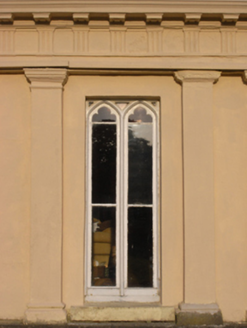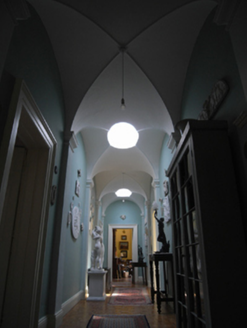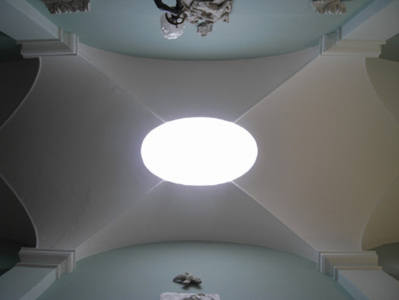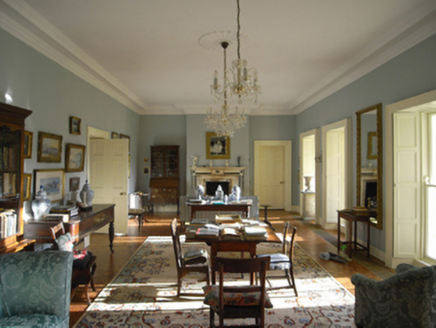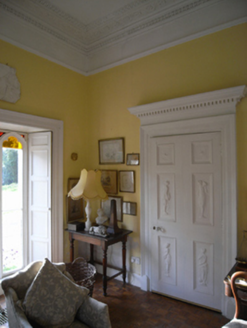Survey Data
Reg No
15703742
Rating
Regional
Categories of Special Interest
Architectural, Artistic, Historical, Social
Previous Name
Newtown House
Original Use
Country house
In Use As
Country house
Date
1835 - 1840
Coordinates
298481, 126114
Date Recorded
29/08/2007
Date Updated
--/--/--
Description
Detached three-bay (eight-bay deep) single-storey over basement country house, built 1836, on a rectangular plan; five-bay full-height rear (south) elevation. Sold, 1865. "Improved", 1880, producing present composition. Occupied, 1901; 1911. Sold, 1947. Resold, 1979. Resold, 1981, to accommodate alternative use. Resold, 2001. Undergoing restoration, 2007. Hipped slate roofs on a quadrangular plan with roll moulded terracotta ridge tiles, cement rendered chimney stacks having concrete capping supporting terracotta pots, and replacement uPVC rainwater goods on rendered eaves retaining cast-iron octagonal or ogee-hoppers and downpipes. Rendered walls on rendered "bas-relief" plinth with rendered pilasters to corners supporting "Cyma Recta"- or "Cyma Reversa"-detailed cornice on blind frieze below parapet having rendered coping. Round-headed window openings centred on square-headed door opening (north) with cut-granite step threshold, rendered doorcase with monolithic pilasters supporting "Cyma Recta"- or "Cyma Reversa"-detailed cornice on "Acanthus"-detailed fluted consoles, and concealed dressings framing margined fixed-pane fittings centred on timber panelled door. Square-headed flanking window openings with cut-granite sills, and concealed dressings framing two-over-two timber sash windows. Square-headed window openings to rear (south) elevation with cut-granite sills, and concealed dressings framing six-over-six (west) or nine-over-six (east) timber sash windows. Interior including (ground floor): hall (north) retaining "basket weave" timber parquet floor, carved timber surrounds to door openings framing timber panelled doors, and groin vaulted ceiling; square-headed door opening into corridor with carved timber surround framing timber panelled door; top-lit corridor retaining "basket weave" timber parquet floor, carved timber surrounds to door openings framing timber panelled doors, and pilasters supporting groin vaulted ceilings centred on "oeil-de-boeuf" lanterns; study (north-west) retaining carved timber surround to door opening framing timber panelled door with carved timber surrounds to window openings framing timber panelled shutters, and plasterwork cornice to ceiling; reception room (west) retaining carved timber surround to door opening framing timber panelled door with carved timber surrounds to opposing window openings framing timber panelled shutters, reclaimed inlaid cut-white marble Classical-style chimneypiece, and moulded plasterwork cornice to ceiling centred on plasterwork ceiling rose; reception room (south-west) retaining carved timber Classical-style surrounds to door openings framing timber panelled doors centred on reclaimed inlaid cut-white marble Classical-style chimneypiece with carved timber surrounds to opposing window openings framing timber panelled shutters, and picture railing below egg-and-dart-detailed decorative plasterwork cornice to ceiling; bow-ended reception room (south) retaining carved timber surround to door opening framing timber panelled door with carved timber surrounds to opposing window openings, and moulded plasterwork cornice to ceiling; and carved timber surrounds to door openings to remainder framing timber panelled doors with carved timber surrounds to window openings framing timber panelled shutters on panelled risers. Set in landscaped grounds.
Appraisal
A country house erected for John Edward Redmond MP (1806-65; Lewis 1837 II, 624) representing an important component of the domestic built heritage of County Wexford with the architectural value of the composition, one most likely repurposing an eighteenth-century house annotated as "Newtown [of] Redmond Esquire" by Taylor and Skinner (1778, pl. 149), confirmed by such attributes as the deliberate alignment maximising on scenic vistas overlooking gently sloping grounds and the meandering River Slaney; the compact plan form; the definition of the principal "apartments" or reception rooms by a Colonial-esque "loggia"; and the parapeted roofline: meanwhile, aspects of the composition clearly illustrate the continued development or "improvement" of the country house in the later nineteenth century. Having been well maintained, the elementary form and massing survive intact together with substantial quantities of the original fabric, both to the exterior and to the interior where contemporary joinery; reclaimed Classical-style chimneypieces; and decorative plasterwork enrichments, all highlight the artistic potential of the composition. Furthermore, adjacent outbuildings (extant 1840); a walled garden (see 15703743); an ivy-enveloped "rustic lodge" (see 15703744); and a nearby gate lodge (see 15703745), all continue to contribute positively to the group and setting values of an estate having historic connections with the Walker family of nearby Tykillen House including Colonel Charles Stephen Walker (1841-1916), 'Magistrate [and] Retired Colonel of 3rd "King's Own" Hussars' (NA 1911; cf. 15703749); and the Lockington family including Lieutenant-Colonel Arthur Esmé Lockington RNR (1889-1962) and Major Derrick Bruce Esmé Garry Lockington MBE (----).
