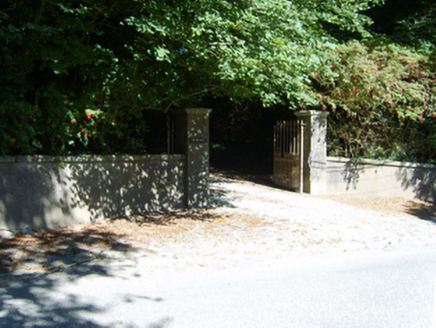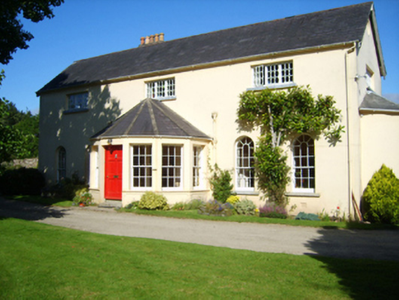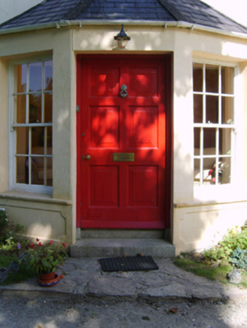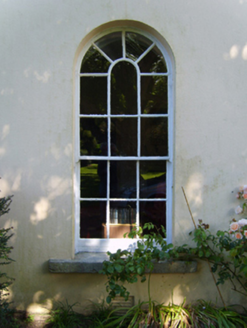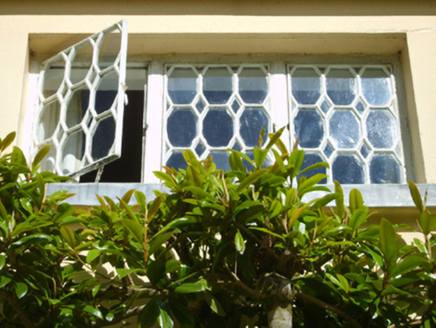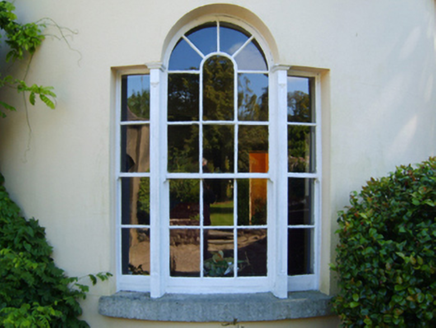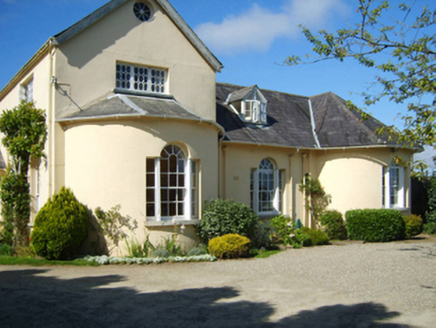Survey Data
Reg No
15703736
Rating
Regional
Categories of Special Interest
Architectural, Artistic, Historical, Social
Previous Name
Roseville House
Original Use
House
In Use As
House
Date
1800 - 1840
Coordinates
301721, 120569
Date Recorded
31/08/2007
Date Updated
--/--/--
Description
Detached three-bay single-storey house with half-dormer attic, extant 1840, on a cruciform plan centred on single-bay single-storey projecting porch to ground floor on a half-octagonal plan; single-bay (two-bay deep) single-storey central return (north). Occupied, 1911. Pitched slate roof on a T-shaped plan centred on hipped slate roof (north); half-octagonal slate roof (porch), clay or terracotta ridge tiles, rendered chimney stacks on axis with ridge having corbelled stepped capping supporting terracotta tapered pots, timber bargeboards to gables on timber purlins, and cast-iron rainwater goods on rendered eaves retaining cast-iron octagonal or ogee hoppers and downpipes. Rendered walls; limewashed surface finish to rear (north) elevations. Square-headed central door opening with cut-granite step threshold, and concealed dressings framing timber panelled door. Square-headed flanking window openings with moulded rendered sill course, and concealed dressings framing six-over-six timber sash windows. Paired round-headed window openings (ground floor) with lead-covered cut-granite sills, and concealed dressings framing six-over-six timber sash windows having fanlights. Square-headed window openings in tripartite arrangement (half-dormer attic) with cut-granite sills, and concealed dressings framing cast-iron casement windows having cast-iron octagonal glazing bars. "Venetian Windows" to side elevations with cut-granite sills, timber panelled pilaster mullions, and concealed dressings framing six-over-six timber sash windows having fanlights with two-over-two sidelights. Interior including (ground floor): bow-ended central entrance hall retaining carved timber surrounds to door openings framing timber panelled doors; and carved timber surrounds to door openings to remainder framing timber panelled doors with timber panelled shutters to window openings. Set in landscaped grounds with rendered piers to perimeter having "Cyma Recta"- or "Cyma Reversa"-detailed shallow pyramidal capping supporting cast-iron double gates.
Appraisal
A house representing an important component of the domestic built heritage of County Wexford with the architectural value of the composition, one most likely erected for the proprietor of an adjacent mill marked on the first edition of the Ordnance Survey (surveyed 1840; published 1841), confirmed by such attributes as the compact plan form centred on a polygonal porch; the dramatic diminishing scale of the openings on each floor producing a graduated tiered visual effect with the principal "apartments" defined not only by coupled openings, but also by bowed "Venetian Windows"; and the high pitched roofline. Having been well maintained, the elementary form and massing survive intact together with substantial quantities of the original fabric, both to the exterior and to the interior, thus upholding the character or integrity of the house. Furthermore, adjacent outbuildings (extant 1840); and a walled garden (extant 1840), all continue to contribute positively to the group and setting values of a neat self-contained ensemble having historic connections with Colonel Joshua Wilson (Lewis 1837 II, 459; Burke 1863 II, 1515); Charles David Ingham (d. 1892) of Carrig Hill, County Cavan (Lacy 1852, 296); and Major Ernest Townshend (1860-1929), 'Retired Major Royal Engineers' (NA 1911).
