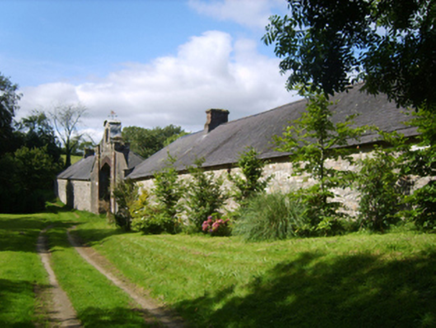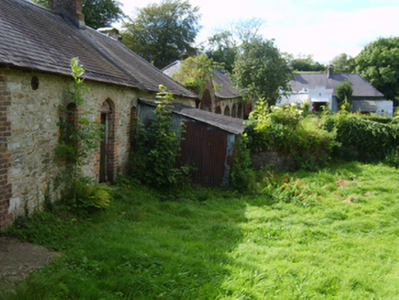Survey Data
Reg No
15703733
Rating
Regional
Categories of Special Interest
Architectural
Original Use
Farmyard complex
In Use As
Farmyard complex
Date
1700 - 1840
Coordinates
301128, 122078
Date Recorded
30/08/2007
Date Updated
--/--/--
Description
Farmyard complex, extant 1840, on a U-shaped plan about a courtyard including (south-east): Detached five-bay single-storey outbuilding on a rectangular plan. Now disused. Hipped slate roof with clay ridge tiles, and cast-iron rainwater goods on red brick chevron- or saw tooth-detailed eaves retaining cast-iron octagonal or ogee hoppers and downpipes. Part creeper- or ivy-covered coursed rubble stone walls. Tudor-headed central door opening with overgrown threshold, and red brick block-and-start surround with no fittings surviving. Tudor-headed flanking window openings with no sills, and red brick block-and-start surrounds having chamfered reveals with no fittings surviving; (south-west): Detached five-bay single-storey outbuilding on a rectangular plan. Now disused. Hipped slate roof with clay ridge tiles, and cast-iron rainwater goods on red brick chevron- or saw tooth-detailed eaves retaining cast-iron downpipes. Part creeper- or ivy-covered coursed rubble stone walls. Series of five segmental-headed carriageways with red brick block-and-start surrounds. Set in grounds originally shared with Belmont House.
Appraisal
A farmyard complex surviving as an interesting relic of the fragmented Belmont House estate following the demolition of the eponymous country house (see 15703732) described as '[a] mansion which may be said to have been entirely rebuilt in the Elizabethan style of architecture and [showing] its grand façade to the [River Slaney]' (Lacy 1863, 464-5).



